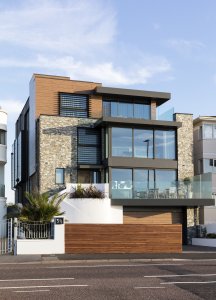 At Simon Thomas Pirie Ltd we are proud of our collaborations with other professionals in creating stylish, luxury interiors in some incredible contemporary homes. One of our more recent collaborative projects was with interior designers W.N. Interiors on a brand new house situated on the causeway at Sandbanks for which we were asked to contribute to 3 of the main rooms: the sitting room, the dining room and the master bedroom.
At Simon Thomas Pirie Ltd we are proud of our collaborations with other professionals in creating stylish, luxury interiors in some incredible contemporary homes. One of our more recent collaborative projects was with interior designers W.N. Interiors on a brand new house situated on the causeway at Sandbanks for which we were asked to contribute to 3 of the main rooms: the sitting room, the dining room and the master bedroom.
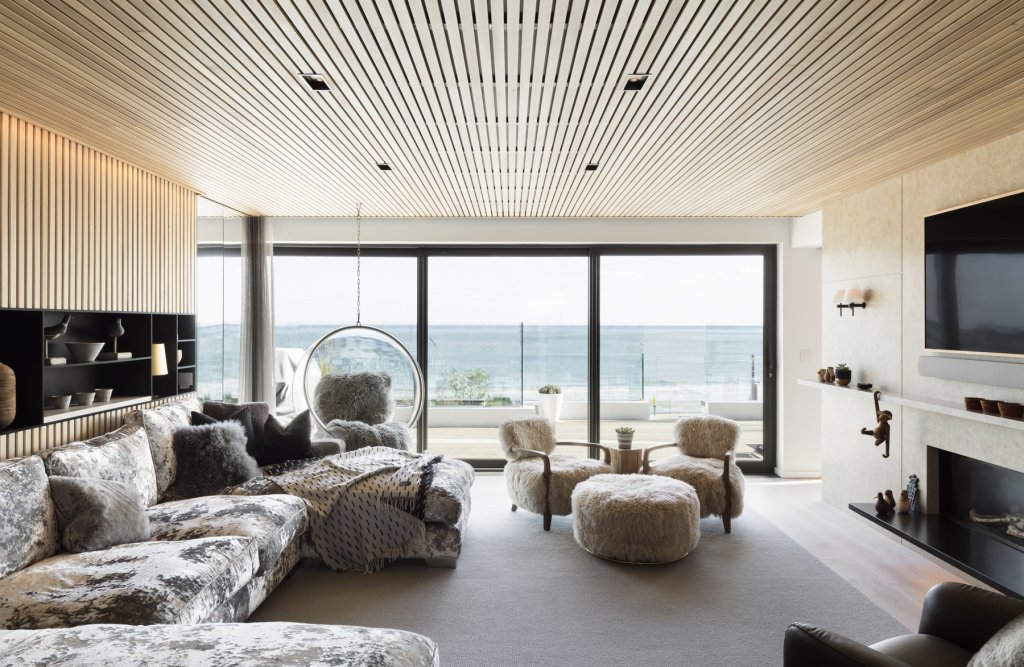
In the sitting room, we created a panelled wall of limed oak. Each individual board was carefully crafted and finished before the panelling was attached to the wall using invisible fixings. The narrow boards were fitted so that each one was exactly the width of a board apart giving a pleasing uniform rhythm to the overall effect. Of course, it was imperative to make sure that each board was completely straight and accurately positioned so that they 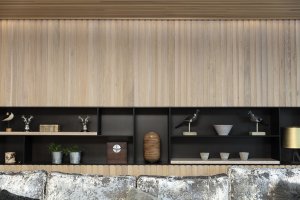 were precisely vertical in every plane, preventing a falling dominoes look as the boards slip more and more away from the upright. Even the smallest variation from the vertical or in the distance apart would be obvious and would interfere with the cadence of the finished wall.
were precisely vertical in every plane, preventing a falling dominoes look as the boards slip more and more away from the upright. Even the smallest variation from the vertical or in the distance apart would be obvious and would interfere with the cadence of the finished wall.
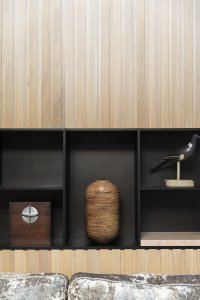 In the middle of the panelled wall, and contrasting dramatically with it, is a letter-box shaped black-lacquered maple shelving unit featuring a bronzed metal back panel and limed oak accent shelf bottoms. This is a simple element by itself but running perpendicular to the panelled wall, it presented challenges around making sure the panel boards run consistently ‘through’ the shelves and ensuring that the visual line from top to bottom retained its consistency. Getting that even a fraction of millimetre out would have resulted in a most unsatisfactory result as each subsequent board would get further and further out of line. As ever with these design ideas, the end product looks incredibly simple and refined but belies the engineering skill and craftsmanship behind.
In the middle of the panelled wall, and contrasting dramatically with it, is a letter-box shaped black-lacquered maple shelving unit featuring a bronzed metal back panel and limed oak accent shelf bottoms. This is a simple element by itself but running perpendicular to the panelled wall, it presented challenges around making sure the panel boards run consistently ‘through’ the shelves and ensuring that the visual line from top to bottom retained its consistency. Getting that even a fraction of millimetre out would have resulted in a most unsatisfactory result as each subsequent board would get further and further out of line. As ever with these design ideas, the end product looks incredibly simple and refined but belies the engineering skill and craftsmanship behind.
Panelling features in the master bedroom too. In here we were asked to use horizontal boards to create the feature wall which echoed the sea-view of the horizon through the window. This time the broad, limed oak boards were fitted flush with each other to create a floor-board pattern on the walls. Once again, accuracy in the fitting was vital to ensure that the lines didn’t begin to slope away in one direction. The skill here is to keep the lines perfectly horizontal using a laser level, irrespective of what the floor or ceiling is doing, and to scribe the top and bottom boards to compensate for any inaccuracies in the build. Once again, invisible fixings ensure there is nothing to compromise the overall effect of the ‘floor on the wall’.
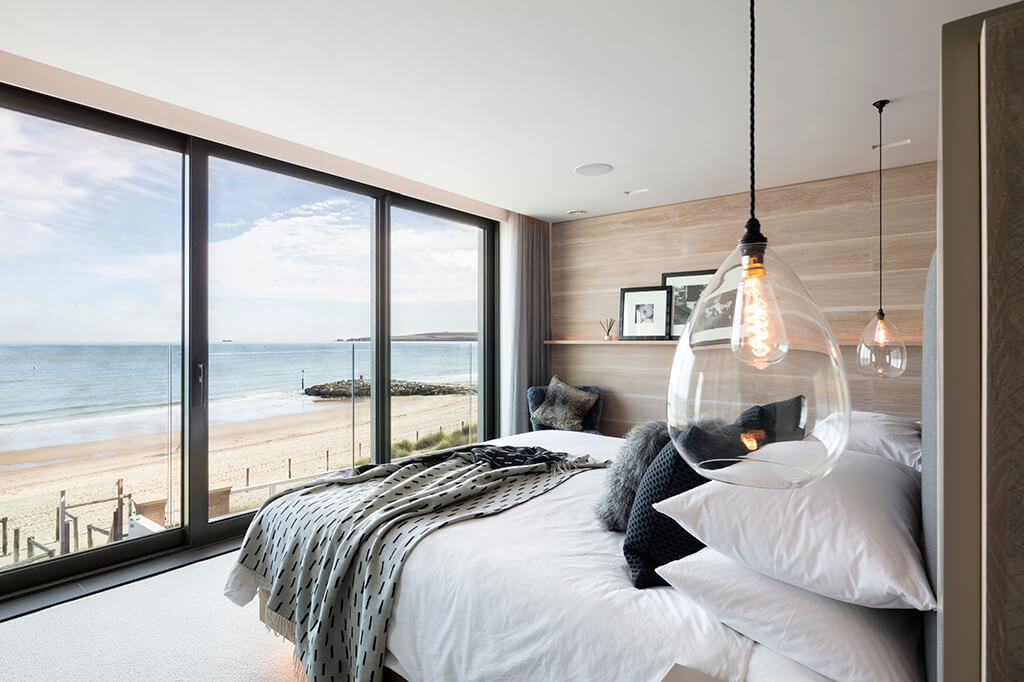
Using timber to create feature walls is becoming the latest, popular alternative to wallpaper or paint and this is one of a number of projects we have worked on recently to make use of it. You can read about some of our other amazing wall-panelling projects here.
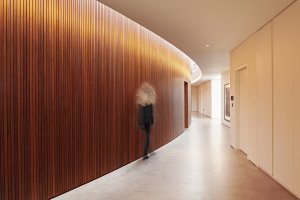
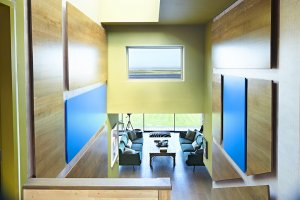
The final room we were asked to contribute to was the dining room. Here we made the dining table and the sideboard. These pieces get back to the roots of what we, as furniture makers, originally set out to do. We really enjoy the challenges of structural elements, like panelling, but it is always a real comfort to return to the craft of making fine furniture.
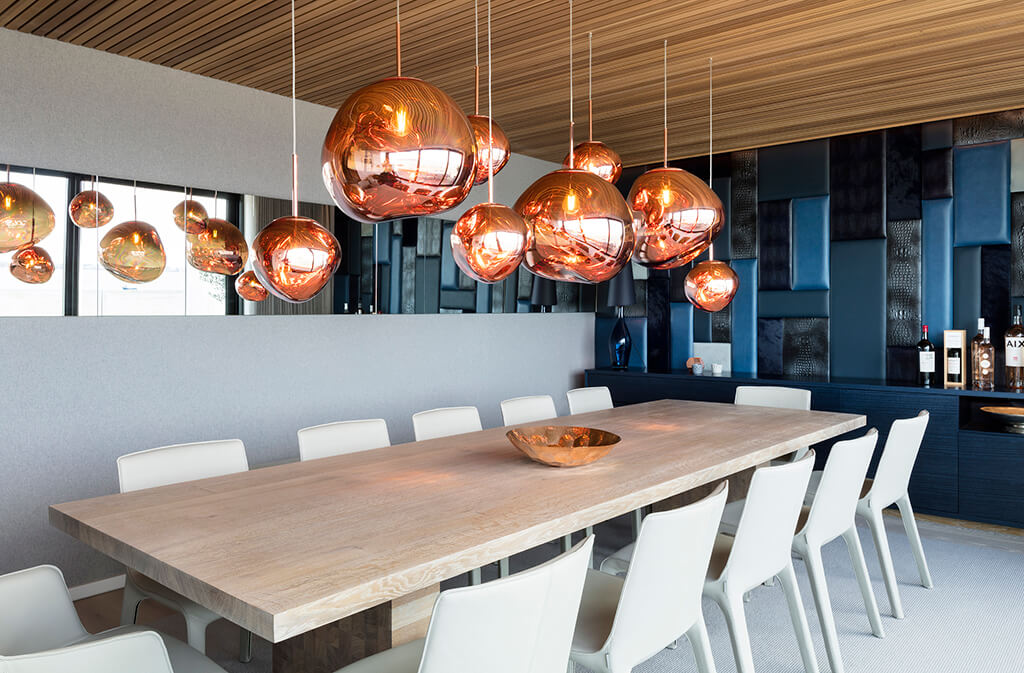
The 12-seat dining table is of solid limed oak with an unusual under-frame formed of two plinths constructed using end-grain limed oak block made of off-cuts from the table top.
The sideboard extends across 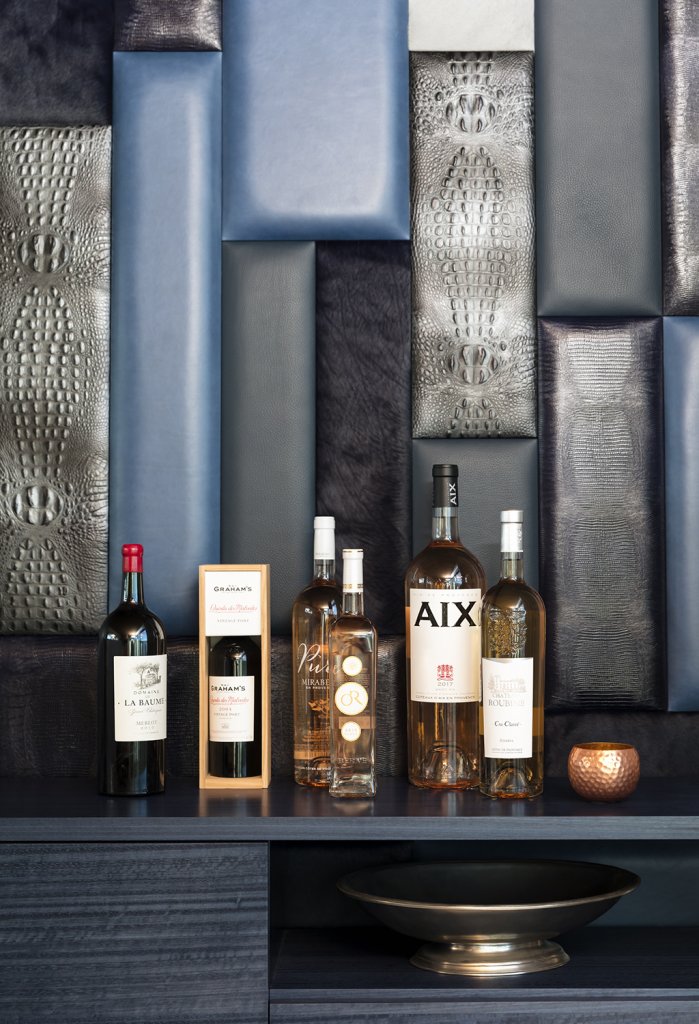 the whole width of the dining area is made using a dyed-blue, figured eucalyptus, Tabu veneer to give a rich, opulent feel which contrasts beautifully with the paler limed oak and provides a perfect backdrop to the feature lighting by Tom Dixon.
the whole width of the dining area is made using a dyed-blue, figured eucalyptus, Tabu veneer to give a rich, opulent feel which contrasts beautifully with the paler limed oak and provides a perfect backdrop to the feature lighting by Tom Dixon.
We have completed a number of projects with W.N. Interiors and several other interior designers, architects and developers in recent years. It is a pleasure to work with other design professionals and it is excellent C.P.D. for us as we are forced out of our comfort zone to work on projects we may not have otherwise considered and for clients who may not have approached us themselves. Interpreting someone else’s designs and figuring out how to make them can be a real challenge but it gives us an enormous amount of satisfaction and pleasure to know that we have contributed so much to making a fellow designer’s creative ideas a reality.