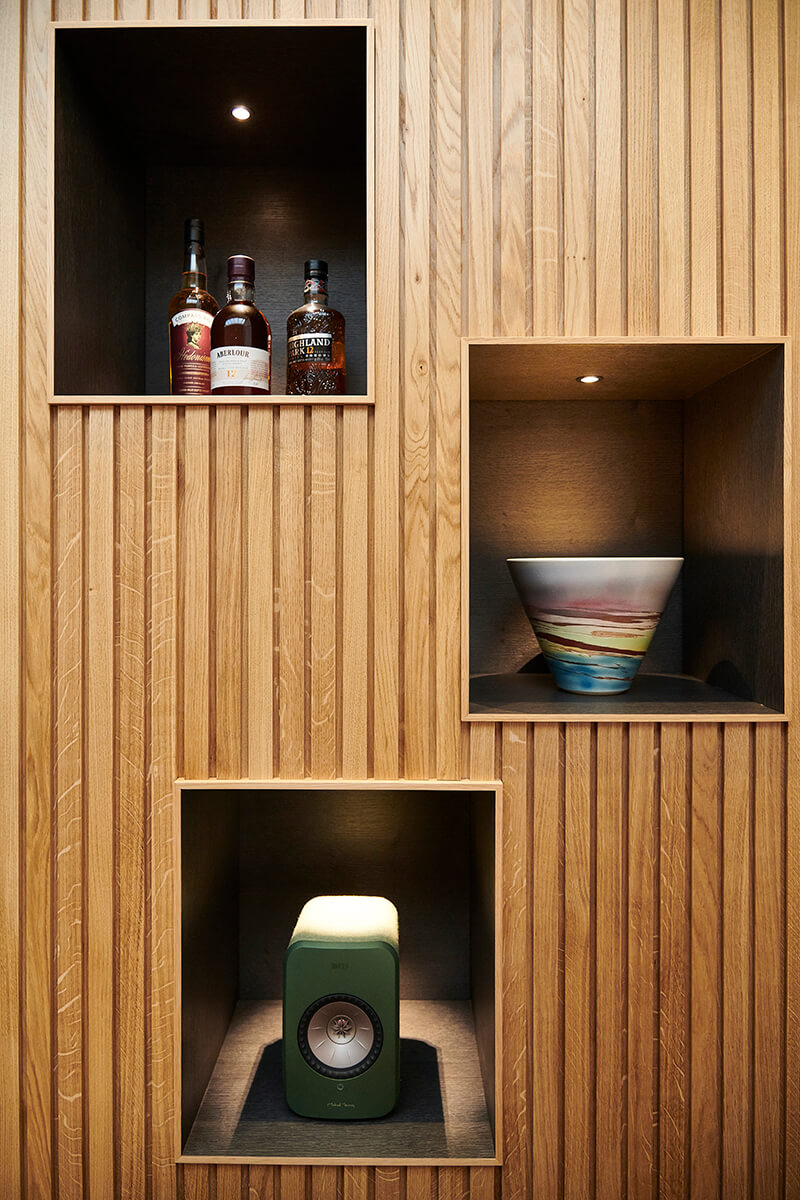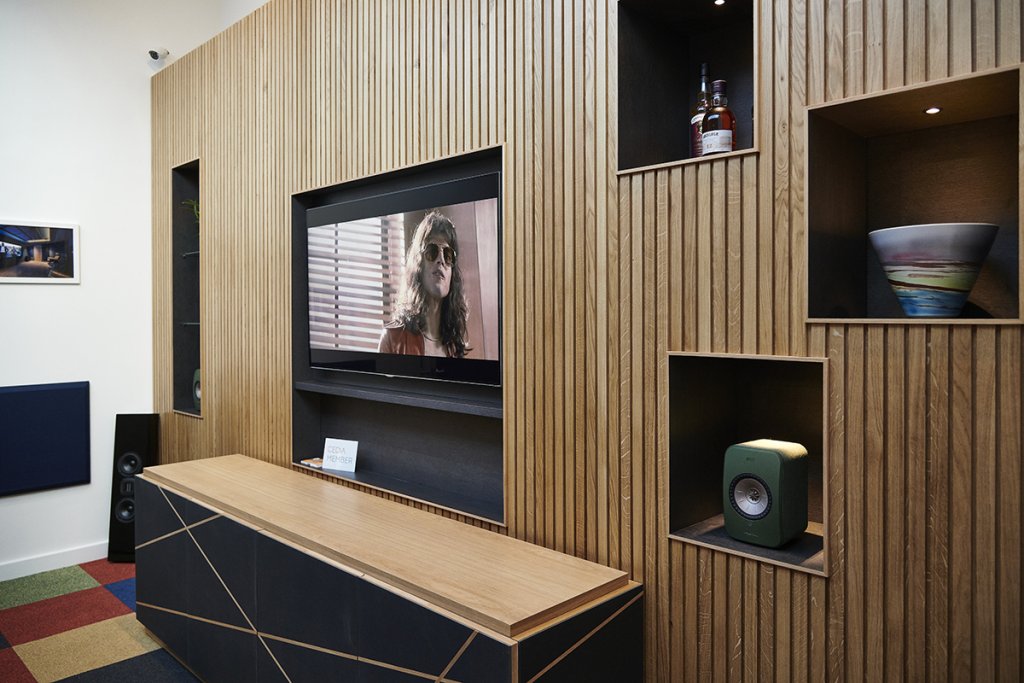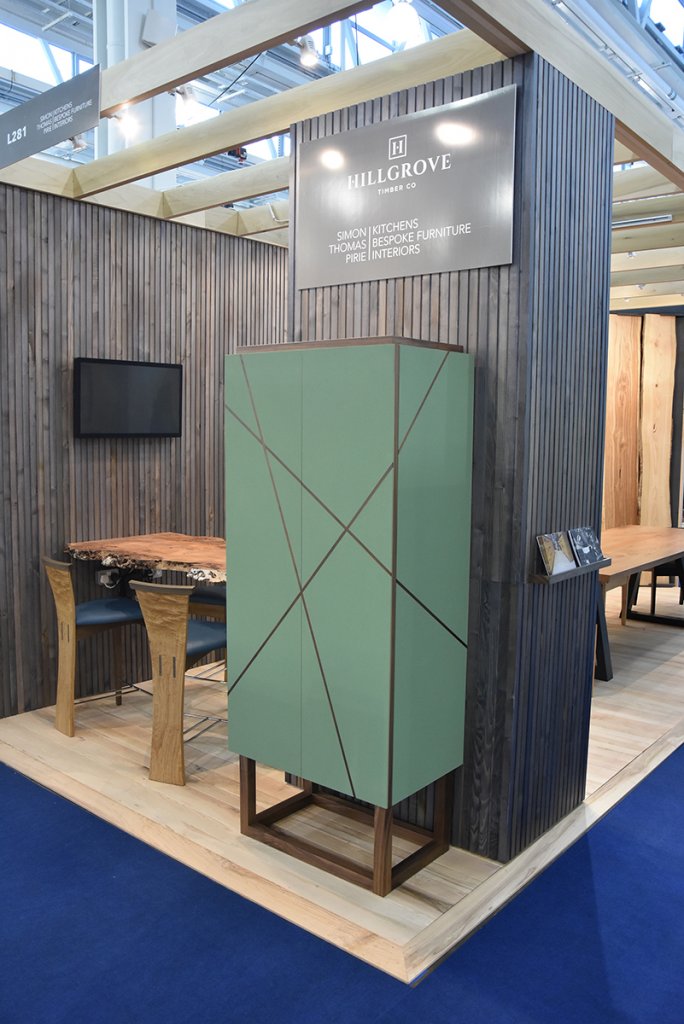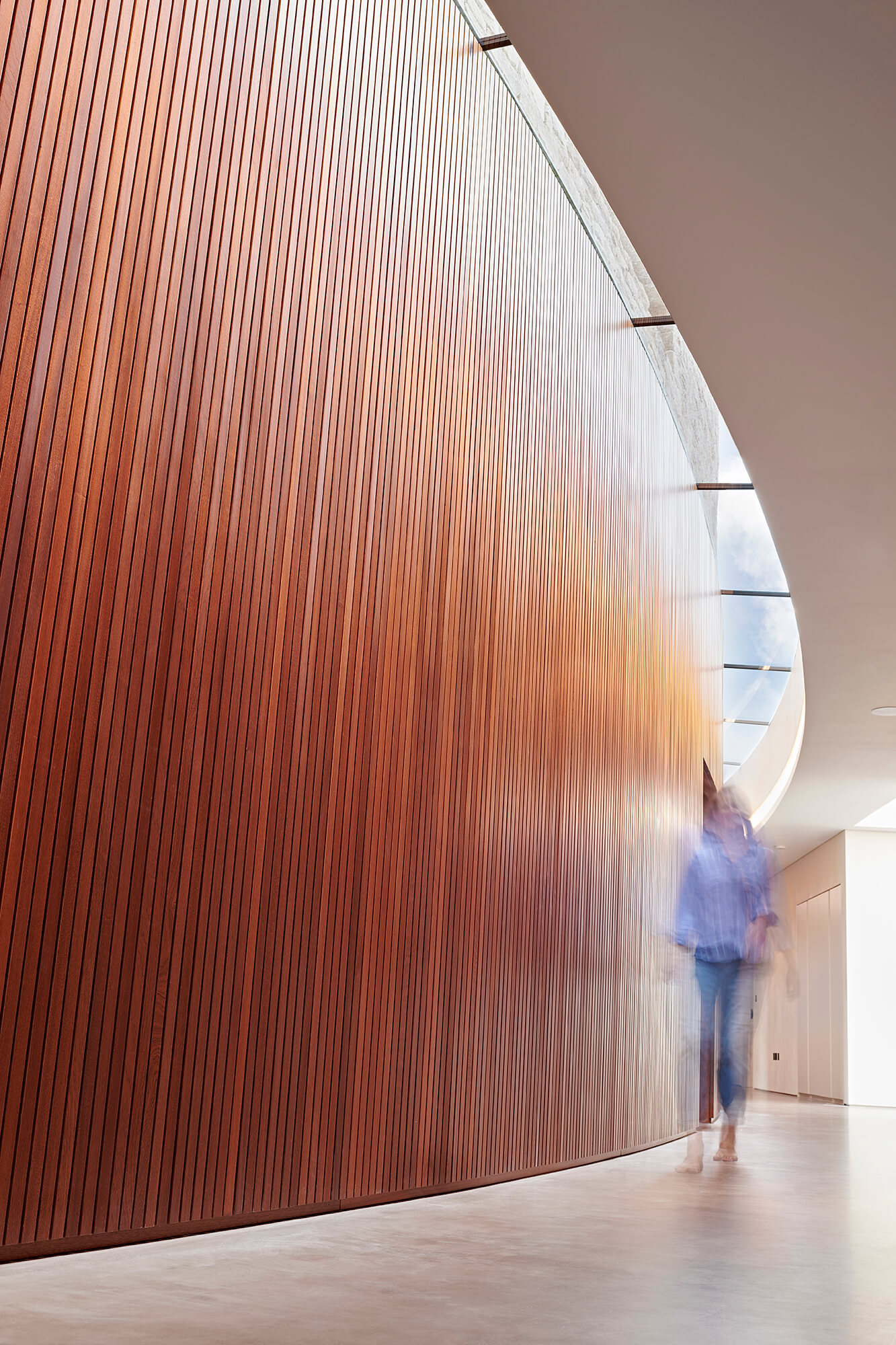
What do you do if you have a large interior wall that you want to make a feature of? Paint or paint-effects and wall paper just won’t cut it and you want to make a statement which is bang on trend and unashamedly contemporary. This is a dilemma faced by two of our clients with whom we were creating furniture through- out their new-build homes and for whom the solution was both the same and very different: contemporary timber panelling.
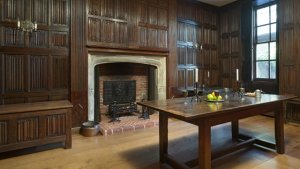 This is not however the traditional sort of timber panelling associated with Tudor mansions or Victorian Gentlemen’s clubs. Nor is it the whole room pseudo Swedish sauna or tongue and groove, off the shelf from the DIY store. This is individually designed, bespoke, finely crafted and fitted with the client’s personal influence reflected within it, a panelling designed to enhance and integrate with the interior architecture.
This is not however the traditional sort of timber panelling associated with Tudor mansions or Victorian Gentlemen’s clubs. Nor is it the whole room pseudo Swedish sauna or tongue and groove, off the shelf from the DIY store. This is individually designed, bespoke, finely crafted and fitted with the client’s personal influence reflected within it, a panelling designed to enhance and integrate with the interior architecture.
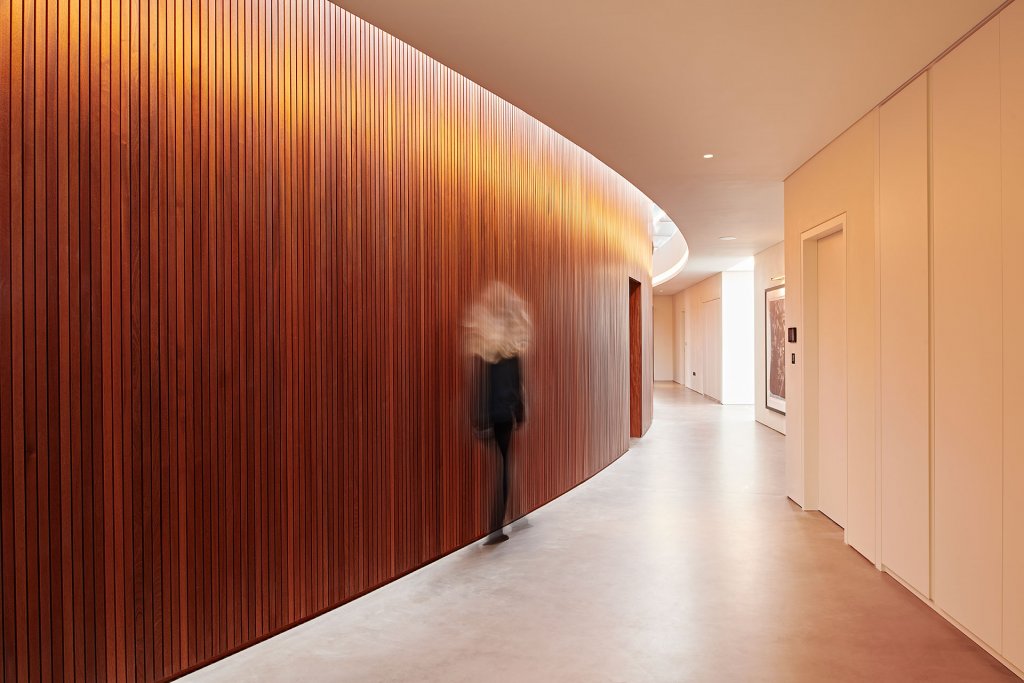
The first of these projects is in the New Forest. A unique, architect-designed home that incorporated timber cladding on the external walls. The client wanted to reflect the features of the outside of their home on the inside and a 4m high and 35m long curved wall in the main hallway provided the perfect opportunity to do just that.
The wall is the first thing you see when you enter the house and, being curved, panelling was not necessarily the first option one might consider. However, vertical, narrow boards both enhance the impressive height of the atrium of this home and provide the opportunity to follow the curve of the wall. The timber in this case was the client’s choice of Utile, (not a timber we usually work with but all our timber is responsibly sourced with FSC certification.)
The challenge with this type of cladding is not just in the meticulous planing and skilful profiling of each 4m long board to ensure they are arrow 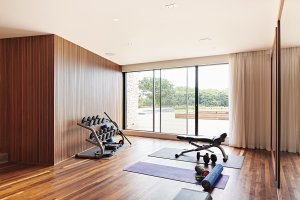 straight and perfectly square, but in the fitting of each piece into its specific position on the wall. The pieces need to be exactly the same distance apart along their entire 4m length and vertical, at precisely 90 degrees to the ground. This intricate work involved creating a crisp, flawless 30mm shadow gap above the floor. Each and every one of the individual boards is carefully attached with invisible fixings so that the end result is seamless and offers a smooth curve around the wall.
straight and perfectly square, but in the fitting of each piece into its specific position on the wall. The pieces need to be exactly the same distance apart along their entire 4m length and vertical, at precisely 90 degrees to the ground. This intricate work involved creating a crisp, flawless 30mm shadow gap above the floor. Each and every one of the individual boards is carefully attached with invisible fixings so that the end result is seamless and offers a smooth curve around the wall.
From a design perspective, this would have been complicated enough on a straight wall, but add to this the curve, several doors through it and a huge curved skylight at the top and the challenge is all the more intricate: we had to design and construct intricate door recesses and surrounds to fit perfectly with the doors and glazing. All in all a colossal amount of work went into making this visually very simple feature.
The resulting timber spine flows all the way through the building and appears to continue through a wall into the gym. This, in Simon’s words, creates the effect of a “warm, rich ribbon which runs through the house”. The theme continues in one of the bedrooms where the boards are broader, highlighting the character of the grain and individuality of each individual piece of wood.
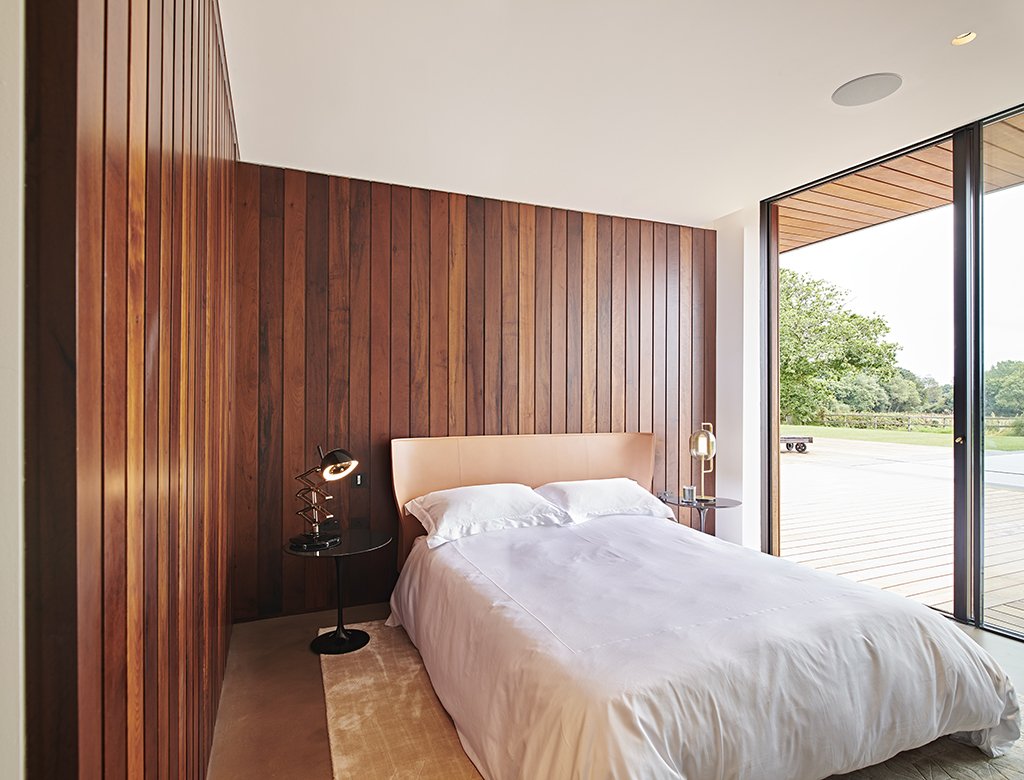
The use of timber on a feature wall, rather than the more usual paint or wallpaper is preferable precisely because of that lack of uniformity which results from using a natural material. Paint colours are generally flat, paint effects and wall paper pattern repeats, however large, are too fussy on a very large area and natural wood provides a simple warmth and richness which you just can’t achieve with photo-veneers.
The other project on which we used wall panelling did involve the creation of large timber panels, but that is where any similarity with the traditional idea of panelling ends.
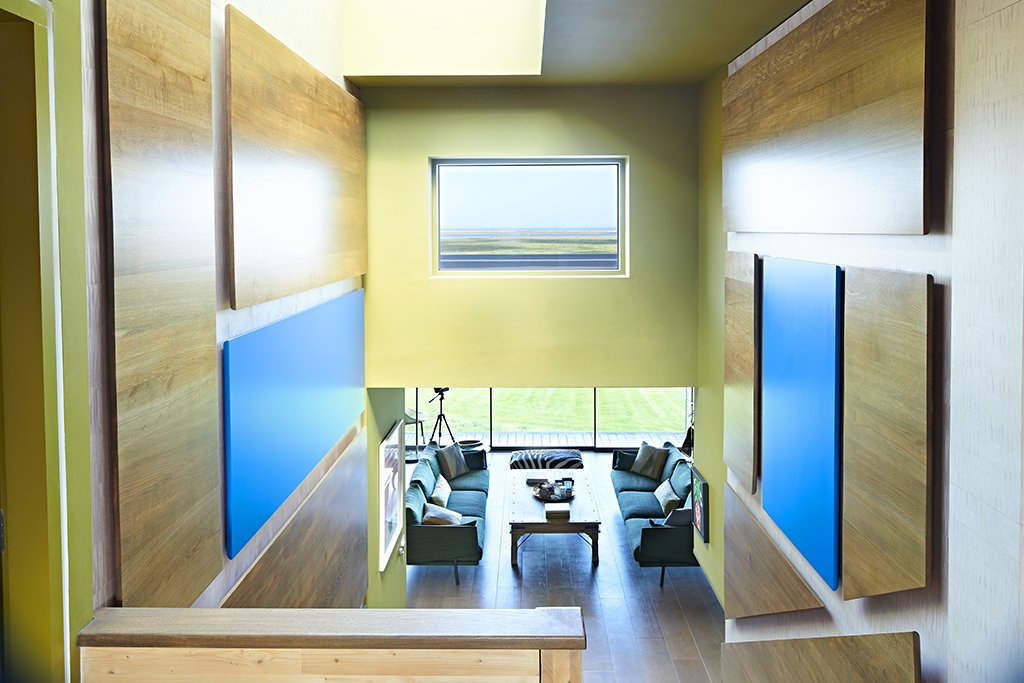
In this instance, the client wanted to make a bold statement in their innovative, CLT-constructed home overlooking the wide, marshy landscape of the North Norfolk coast. Once again the walls in question were at the entrance to the property so they would be making a statement to everyone who stepped through the door, but this time they were facing walls on either side of the staircase.
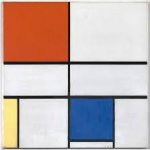 The client’s vision was to create a giant Mondrian-style artwork using huge panels in a mixture of natural, dyed and painted timber. This at first sounds fairly straightforward until you realise that the walls of the CLT construction were not true, the CLT leaves end grain visible at the wall joints and the architect had designed in a host of unusual windows and skylights creating a series of crazy angles and patterns of light and shade. On top of this, the fixings for all the panels needed to be invisible yet sturdy enough to hold the solid timber panels, each one of which is the size and weight of a large dining table top.
The client’s vision was to create a giant Mondrian-style artwork using huge panels in a mixture of natural, dyed and painted timber. This at first sounds fairly straightforward until you realise that the walls of the CLT construction were not true, the CLT leaves end grain visible at the wall joints and the architect had designed in a host of unusual windows and skylights creating a series of crazy angles and patterns of light and shade. On top of this, the fixings for all the panels needed to be invisible yet sturdy enough to hold the solid timber panels, each one of which is the size and weight of a large dining table top.
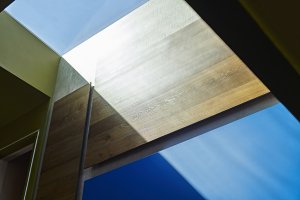
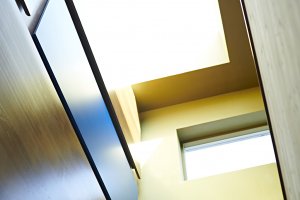 Never one to shy away from a challenge, Simon took on the design of this abstract, contemporary project. The first issue was how to straighten the walls and cover the exposed end grain. This was achieved by creating a base layer of cladding to cover the whole wall and provide a true foundation from which to hang the large, decorative panels. The base layer itself needed to be part of the overall ‘art’ of the form and so in discussion with the client, a silky, pink-dyed, figured sycamore veneer was chosen to wrap the whole wall and hide the rough edges.
Never one to shy away from a challenge, Simon took on the design of this abstract, contemporary project. The first issue was how to straighten the walls and cover the exposed end grain. This was achieved by creating a base layer of cladding to cover the whole wall and provide a true foundation from which to hang the large, decorative panels. The base layer itself needed to be part of the overall ‘art’ of the form and so in discussion with the client, a silky, pink-dyed, figured sycamore veneer was chosen to wrap the whole wall and hide the rough edges.
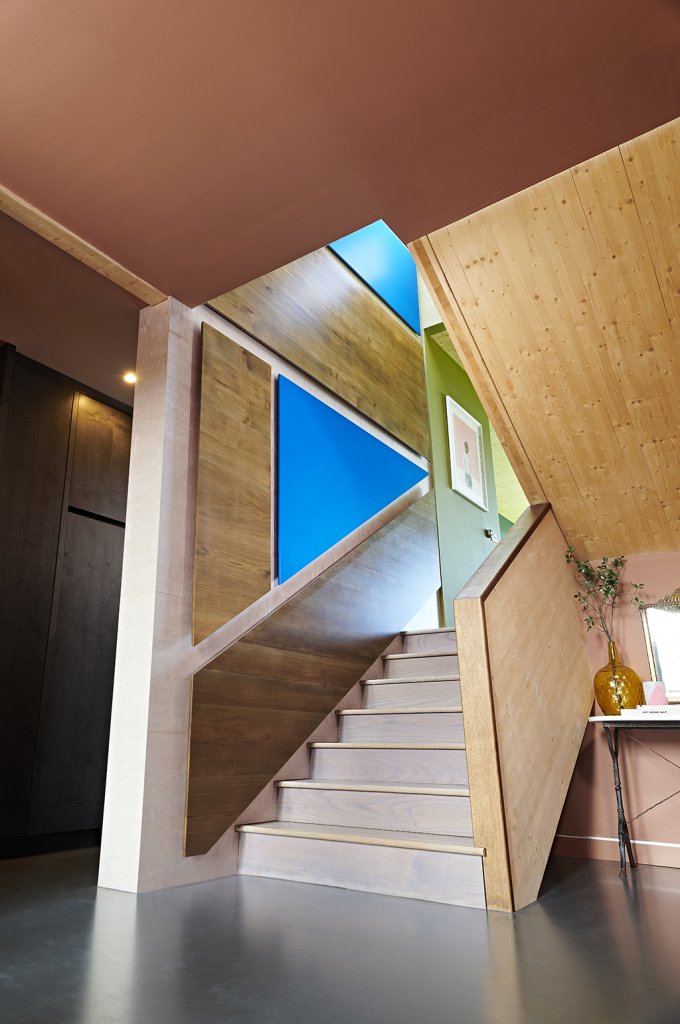 The shape and proportions of the other panels were carefully designed to give the impression of randomly selected boards to create the abstract forms associated with Mondrian’s work but also to incorporate a banister within a diagonal line. The inspiration for the colours came directly from the Norfolk landscape which is framed beautifully through the high window and creating a work of art of its own. The timber panels are of fumed grey oak and the coloured ones are lacquered in cobalt blue. The finished masterpiece is multifunctional: heat and sound insulation, work of art and stair banister all in one amazing wall covering.
The shape and proportions of the other panels were carefully designed to give the impression of randomly selected boards to create the abstract forms associated with Mondrian’s work but also to incorporate a banister within a diagonal line. The inspiration for the colours came directly from the Norfolk landscape which is framed beautifully through the high window and creating a work of art of its own. The timber panels are of fumed grey oak and the coloured ones are lacquered in cobalt blue. The finished masterpiece is multifunctional: heat and sound insulation, work of art and stair banister all in one amazing wall covering.
This post has showcased two examples here, giving just a taste of what cladding and panelling can achieve when in the hands of a talented designer. The possibilities afforded by creatively using timber as a wall covering are endless: timber offers the freedom to play with proportion and perspective and to create visual tricks, making walls seem taller, shorter, wider or narrower depending on the size of board, the gaps between them and the axis on which they are hung. Colour and texture can be utilised in any number of different ways and architectural features can be enhanced or concealed according to the client’s desire. There is nothing more satisfying than seeing a stack of boards or panels crafted in the workshop finding their forever home as part of a stunning wall to be admired by the friends and family of a very happy client.
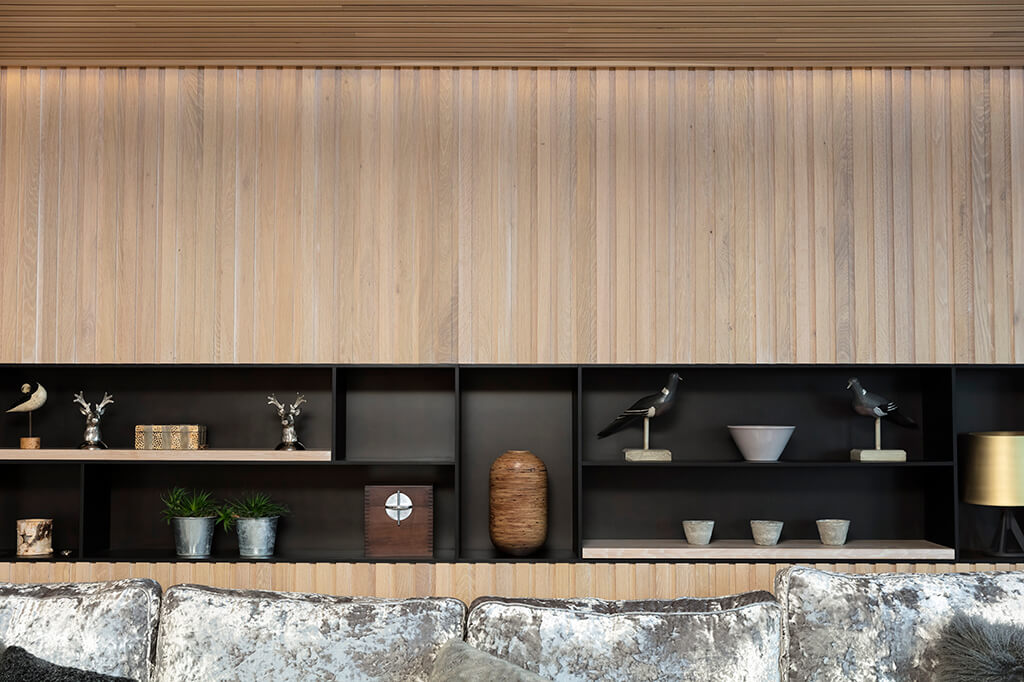
We have used contemporary timber claddings in all sorts of situations other than walls – from kitchen islands to media walls, and from the insides of display cabinets to exhibition stands. Needless to say the possibilities are endless, but on every project we utilise contemporary timber panelling the sense of rhythm and pattern always comes through. Perhaps it’s also a nod to that familiar warm enveloped feeling we always get in a wood clad room – we’re back in the club, the Tudor manor house or even relaxing in the sauna!
There are so many options on our panelling that it is best to contact us for a comprehensive quote. However, as a ball park figure profiled wall cladding range between £175 to £275 per metre square, depending on metres required, timber type, profile and finish. That is an ex vat, ex works price. We can also fit the cladding but so can skilled site carpenters with a good eye for detail and precision.
