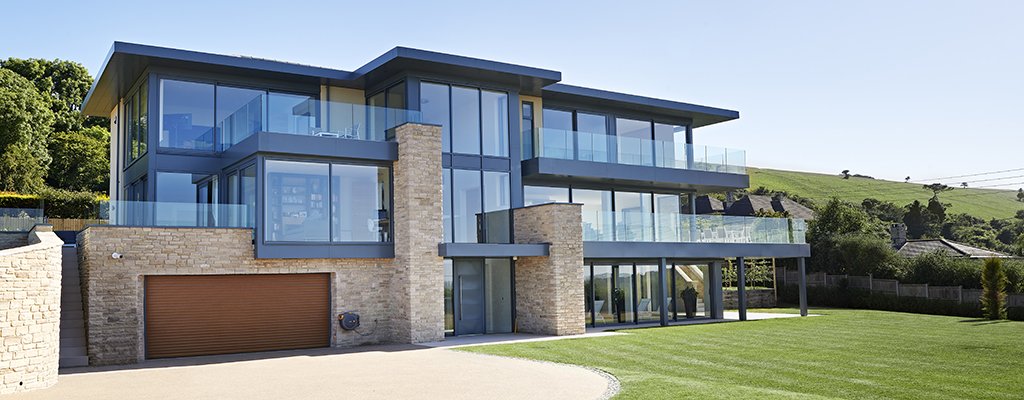
One of the great advantages of the internet age is that clients are able to do extensive research and view the work of varied designers and companies before even picking up a phone or sending an email. By the time we are talking they are almost certain that we are their maker of choice. This is exactly what happened with the owners of this amazing home designed by David James Architects and situated near to the South Dorset coast with commanding views across Bournemouth Bay to the Isle of Wight. The clients were able to contact us at just the right moment: after the plans were finalised and the contractors had been appointed, but before there was so much as a shovel in the ground. This meant that we were able to discuss the outline floor plan of the kitchen with carte blanche in the positioning of the plumbing and electrics, confident in the knowledge that the services could be placed where they were needed first time, without the need for complex solutions, costly repositioning later in the process or compromises in the design or function of the kitchen. The kitchen, as it turned out, was only one part of the total project we were asked to design. In the end we also worked on the the dining area, pantry and utility room, boot room, living room storage and display wall and the study book shelves.
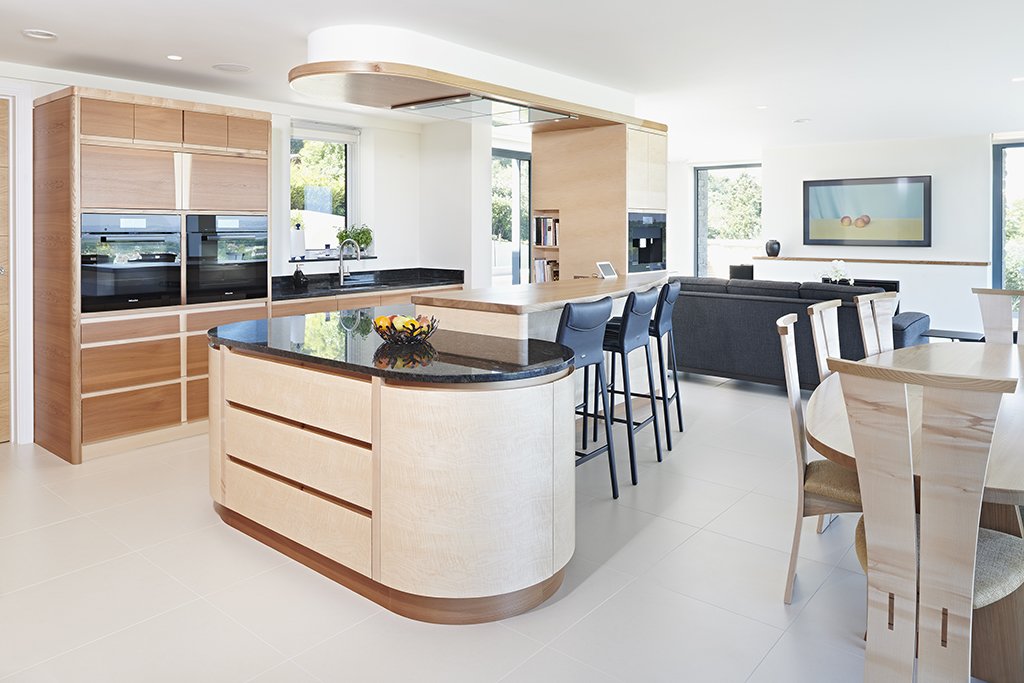
The clients were attracted to us because of our portfolio of rich, warm, textured, curvy timber kitchens. This was a look they were specifically searching for because they really didn’t want the ‘stark’ white that most owners of such contemporary houses seem to go for. Clearly not afraid of strong innovative design, illustrated by their choice of architect, they wanted the kitchen area to be a comfortable family room with cooking, eating and relaxing all taking place within the same space. In order to create that homely feel, and to contrast with the straight-lines of the exterior, they chose to come to us to design the heart of their home.
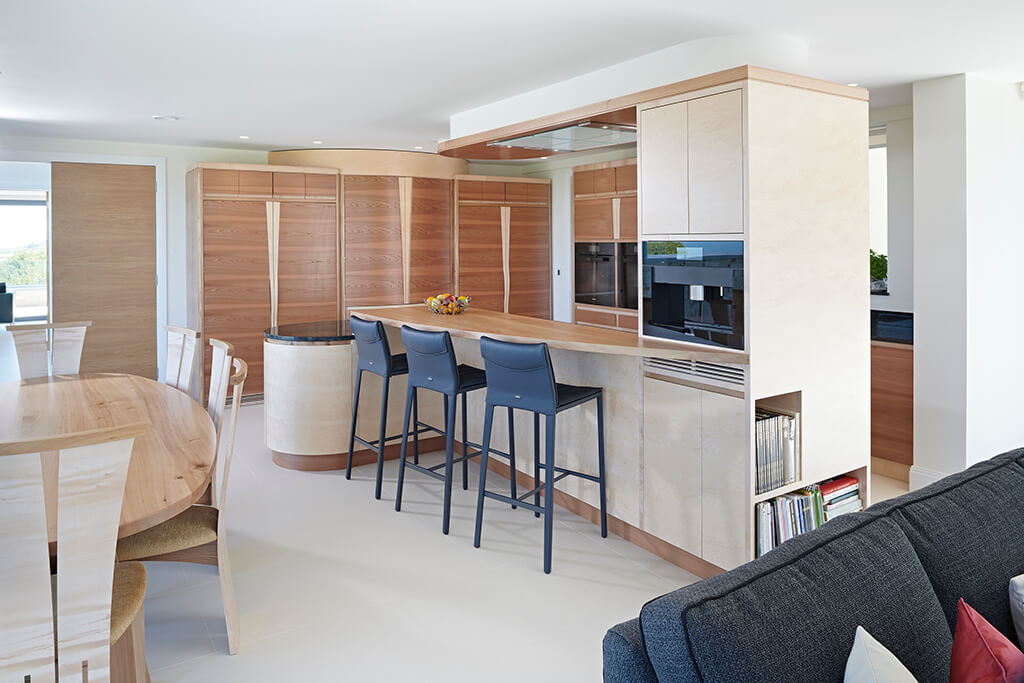
The clients discussed their likes and dislikes with Simon and from this he was able to produce a number of concepts and ideas, some fairly mainstream, others pretty whacky and, in consultation, they were able to refine those ideas down to what they really wanted in their kitchen. They had been clear from the start that what they had been attracted to was the richness and ‘curve-appeal’ of our kitchens but the images on our website were generally too dark for them. With this in mind, Simon was able to aid their timber selection by guiding them towards two lighter shade timbers: sycamore and elm. For the worktops, Simon discussed with them the use of Corian which comes in a whole array of colours and which we had recently used in another kitchen. However, the clients preferred to use a natural material and in the end they chose an Uba Tuba granite which, while a dark grey, almost black, is speckled with much lighter opaque, fossilised flecks with subtle tinges of blue/green. It reflects light and colour differently during the course of the day in places almost becoming translucent at times.
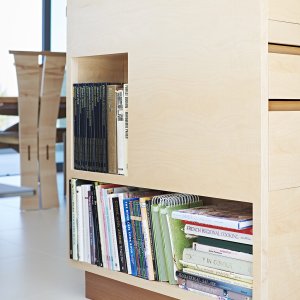 Arguably the most contentious part of the kitchen is the island and its floor to ceiling column; the architects felt that this interfered with the large open plan space that they had designed. However, the column effectively marks the point at which the 4 elements of this room converge, the working kitchen, the dining area, the breakfast / coffee bar and the sitting area, incorporating functions for each: on the sitting room side there are book shelves and a blank space on which to hang artwork, for the dining / breakfast area there is a built in Miele coffee machine with cupboards for all the cups, saucers and accessories for serving coffee. The side overlooking the island has shelves for cookery books and the fourth side in the kitchen contains a range of drawers and cupboards.
Arguably the most contentious part of the kitchen is the island and its floor to ceiling column; the architects felt that this interfered with the large open plan space that they had designed. However, the column effectively marks the point at which the 4 elements of this room converge, the working kitchen, the dining area, the breakfast / coffee bar and the sitting area, incorporating functions for each: on the sitting room side there are book shelves and a blank space on which to hang artwork, for the dining / breakfast area there is a built in Miele coffee machine with cupboards for all the cups, saucers and accessories for serving coffee. The side overlooking the island has shelves for cookery books and the fourth side in the kitchen contains a range of drawers and cupboards.
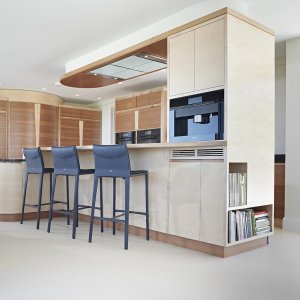 The L-shaped island wraps around the elm topped breakfast bar. The island is constructed of sycamore with elm details in contrast to the rest of the kitchen where the timbers are reversed. The Miele induction hob is positioned on the island so as to allow the cook to gaze through the window at the magnificent views of the landscape, or have a conversation with friends or family seated at the dining table, breakfast bar or on the sofa, while stirring the sauce. Beneath the hob is a Miele warming drawer. On either side of the warming drawer are small drawers for spices whilst the rest of the island houses a range of drawers and our now signature curved front cupboards which were so desired by the client and are perfect for storing the crockery and cutlery.
The L-shaped island wraps around the elm topped breakfast bar. The island is constructed of sycamore with elm details in contrast to the rest of the kitchen where the timbers are reversed. The Miele induction hob is positioned on the island so as to allow the cook to gaze through the window at the magnificent views of the landscape, or have a conversation with friends or family seated at the dining table, breakfast bar or on the sofa, while stirring the sauce. Beneath the hob is a Miele warming drawer. On either side of the warming drawer are small drawers for spices whilst the rest of the island houses a range of drawers and our now signature curved front cupboards which were so desired by the client and are perfect for storing the crockery and cutlery.
Above the hob is a cantilevered canopy designed to house the extractor, again a Miele with intelligent connectivity to the hob. The elm-edged canopy provides down lighting with LED spots onto the hob and work surfaces and up lighting with LED strips to provide a warm white wash of light across the ceiling.
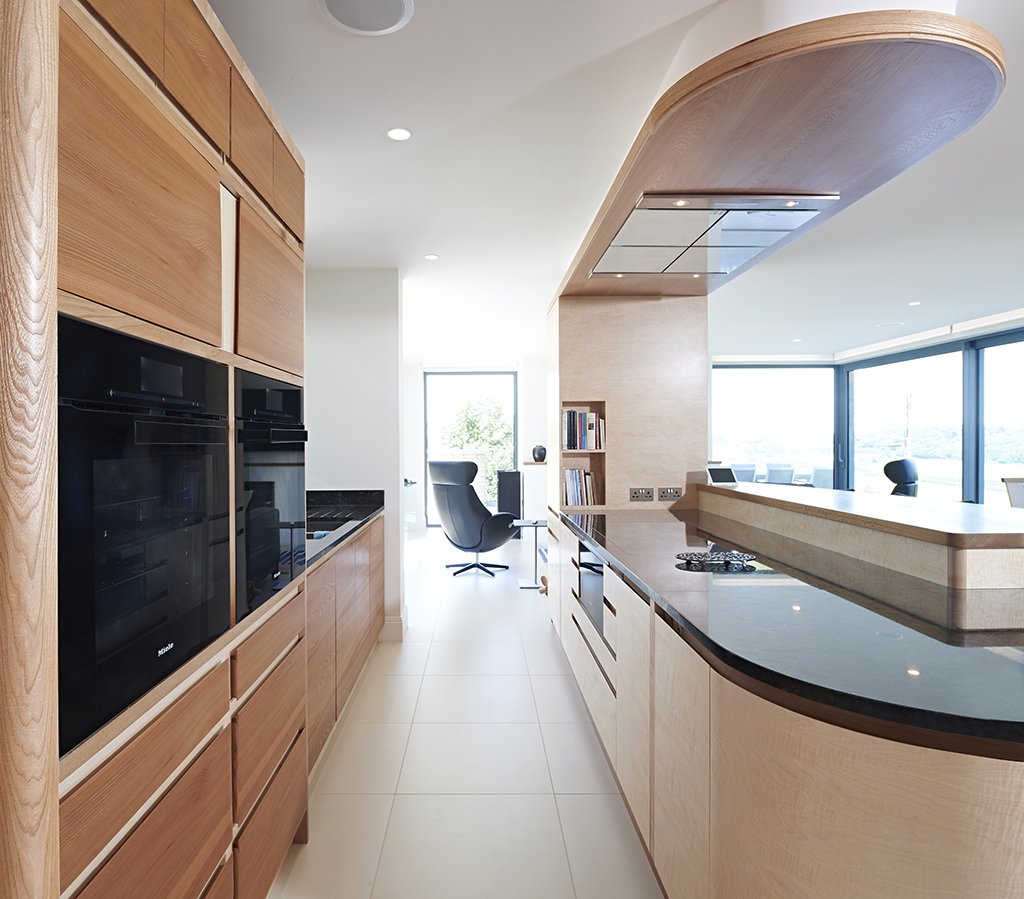
The back wall of the kitchen contains the Blanco double sink with bins and an integrated Miele dishwasher below. The cupboard below the sink also houses the tank and scale filter for the Quooker Flex boiling water tap. Next to the sink is a large, full height unit incorporating the Miele ovens (top of the range steam combination and main oven) and storage for all the cooking and baking paraphernalia. The drawers beneath the ovens are 1.2m wide but have been designed with a split front to give the illusion of 2 narrower drawers and, along with the cupboards above, gives a pleasing centre line detail running throughout the cabinet. This feature, with the recessed sycamore details contrasting with the elm, transforms what could have appeared as a bland slab of kitchen cupboard into an elegant piece of cabinetry. It is repeated in the other tall units.
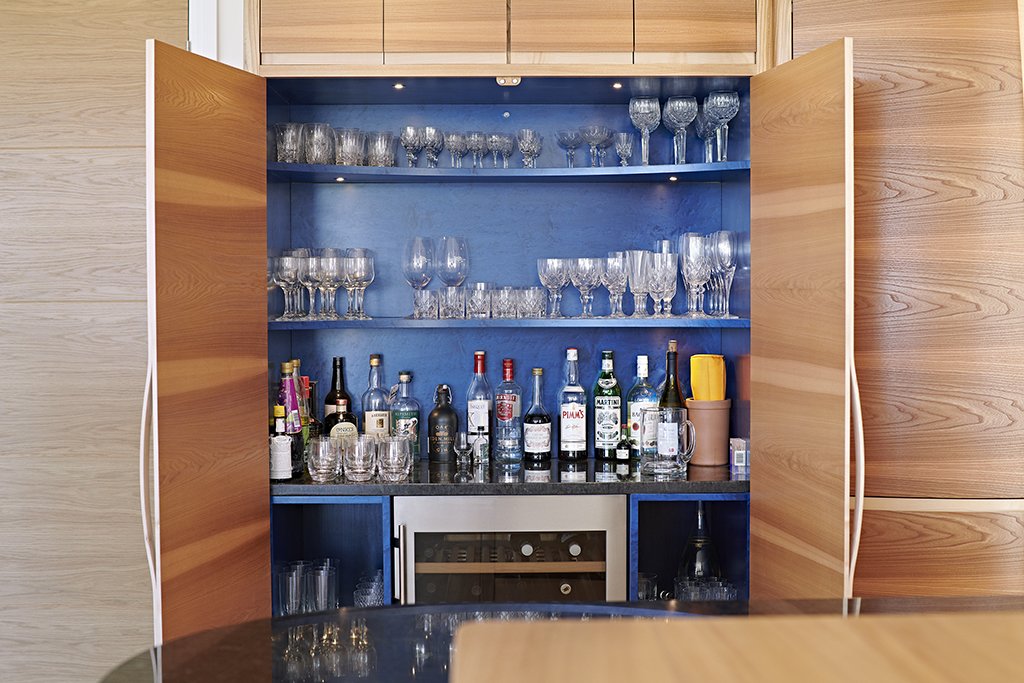
The final wall of the kitchen has a run of floor to ceiling cabinets. The left hand one of these, closest to the dining area is a drinks cabinet from which the aperitifs and wine can easily be served without the need to disturb the cook. This cabinet contains a Liebherr wine fridge at the bottom with shelves either side and an internal granite worktop and shelving for bottles and glasses above. The stand out feature of this cabinet is the surprising coloured interior, lined with dyed blue, birds-eye maple veneer the colour of which is enhanced by internal lighting which, like a fridge, automatically comes on when the door is opened and really brings the stunning blue texture to life, delivering a real ‘wow’ factor.
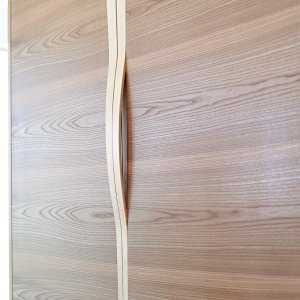 The central section adds more of those sought-after curves on the doors and drawers of the food larder providing a variety of different types of storage so all the dry goods can be kept in this one cabinet. At the bottom are 3 large, curve-fronted drawers incorporating the same split front detail as the oven unit. Above these is a large double fronted cupboard with shelves both inside and on the doors. The shape of the cabinet means that when the doors are open, they wrap around you, giving the impression of a walk-in larder. Like the drinks cabinet, this cupboard also has lights that come on when the doors are opened. The cornice above creates the illusion that the curve continues giving the effect of a half-barrel intersecting the straight-edged units on either side.
The central section adds more of those sought-after curves on the doors and drawers of the food larder providing a variety of different types of storage so all the dry goods can be kept in this one cabinet. At the bottom are 3 large, curve-fronted drawers incorporating the same split front detail as the oven unit. Above these is a large double fronted cupboard with shelves both inside and on the doors. The shape of the cabinet means that when the doors are open, they wrap around you, giving the impression of a walk-in larder. Like the drinks cabinet, this cupboard also has lights that come on when the doors are opened. The cornice above creates the illusion that the curve continues giving the effect of a half-barrel intersecting the straight-edged units on either side.
The last unit of this wall contains the integrated Liebherr fridges housed in our cabinetry and featuring, like the drinks cabinet a ‘sexy’ laminated sycamore handle. Theses handles run the full vertical length of the doors crossing the horizontally laid elm veneer that runs through the whole series of cupboards. When asked about his favourite part of this kitchen, our senior maker, Mike said these handles were the most satisfying to make and the part he is most proud of.
Running across all the units on this wall and the oven unit are high-level occasional storage cupboards which accentuate the height of the ceiling and provide a place to hide those seldom used bits and pieces that clutter most kitchens.
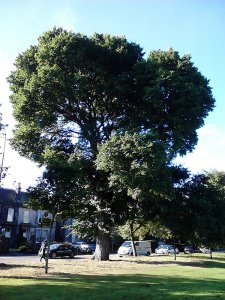 The dining set sits in front of the enormous glass wall and so needed to be made from a timber which will not visibly fade over time as some darker woods, like walnut, will do. The timber chosen was native elm for the top and the arched under frame and figured sycamore for the chair backs with elm top rails and under frames. Native elm is a stunning timber, slightly lighter than imported elm yet with a beautiful rich texture and grain. Since the demise of the iconic English elm trees caused by Dutch Elm disease from the 1970s, many people are surprised that native elm is still available. The good news is that the beetle which spreads the disease cannot survive colder temperatures so there are still healthy elm trees in the North of Scotland. Sadly, with climate change still marching on, Scotland is getting warmer and the disease has now reached the middle of Scotland, as far North as Lothian. Much of the timber comes from trees which have succumbed to the infection and whilst it his heart-breaking to think that these giants of the British landscape are still suffering it is comforting to know that they live on as pieces of stunning furniture which will last many human lifetimes.
The dining set sits in front of the enormous glass wall and so needed to be made from a timber which will not visibly fade over time as some darker woods, like walnut, will do. The timber chosen was native elm for the top and the arched under frame and figured sycamore for the chair backs with elm top rails and under frames. Native elm is a stunning timber, slightly lighter than imported elm yet with a beautiful rich texture and grain. Since the demise of the iconic English elm trees caused by Dutch Elm disease from the 1970s, many people are surprised that native elm is still available. The good news is that the beetle which spreads the disease cannot survive colder temperatures so there are still healthy elm trees in the North of Scotland. Sadly, with climate change still marching on, Scotland is getting warmer and the disease has now reached the middle of Scotland, as far North as Lothian. Much of the timber comes from trees which have succumbed to the infection and whilst it his heart-breaking to think that these giants of the British landscape are still suffering it is comforting to know that they live on as pieces of stunning furniture which will last many human lifetimes.
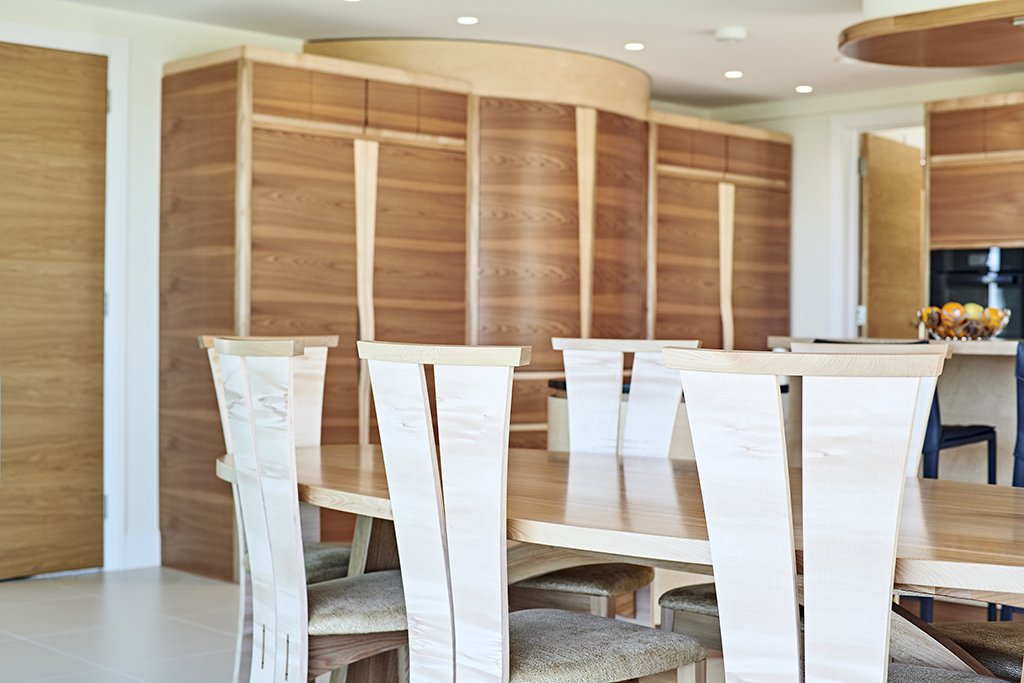
This oval shaped dining table will seat 8 to 10 people comfortably. The figured sycamore gives a silk like appearance to the chair backs which, like the gold Sahco Danilo fabric on the seats, really comes alive in the natural light from the window.
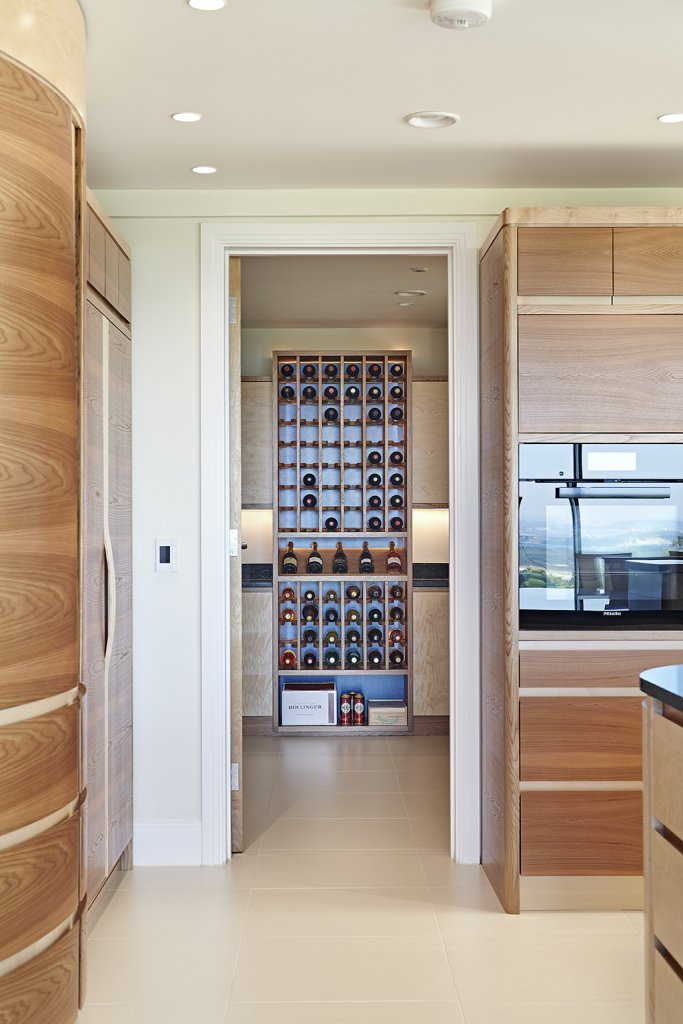 Just off the kitchen and visible from it if the door is open, is the pantry. This room provides extra storage and in particular features a floor to ceiling wine rack with the same eye-catching, dyed blue, birds-eye maple as was used in the drinks cabinet. It is back-lit using warm white LEDs which give a seductive glow and shine through the bottles giving them a jewel-like appearance.
Just off the kitchen and visible from it if the door is open, is the pantry. This room provides extra storage and in particular features a floor to ceiling wine rack with the same eye-catching, dyed blue, birds-eye maple as was used in the drinks cabinet. It is back-lit using warm white LEDs which give a seductive glow and shine through the bottles giving them a jewel-like appearance. 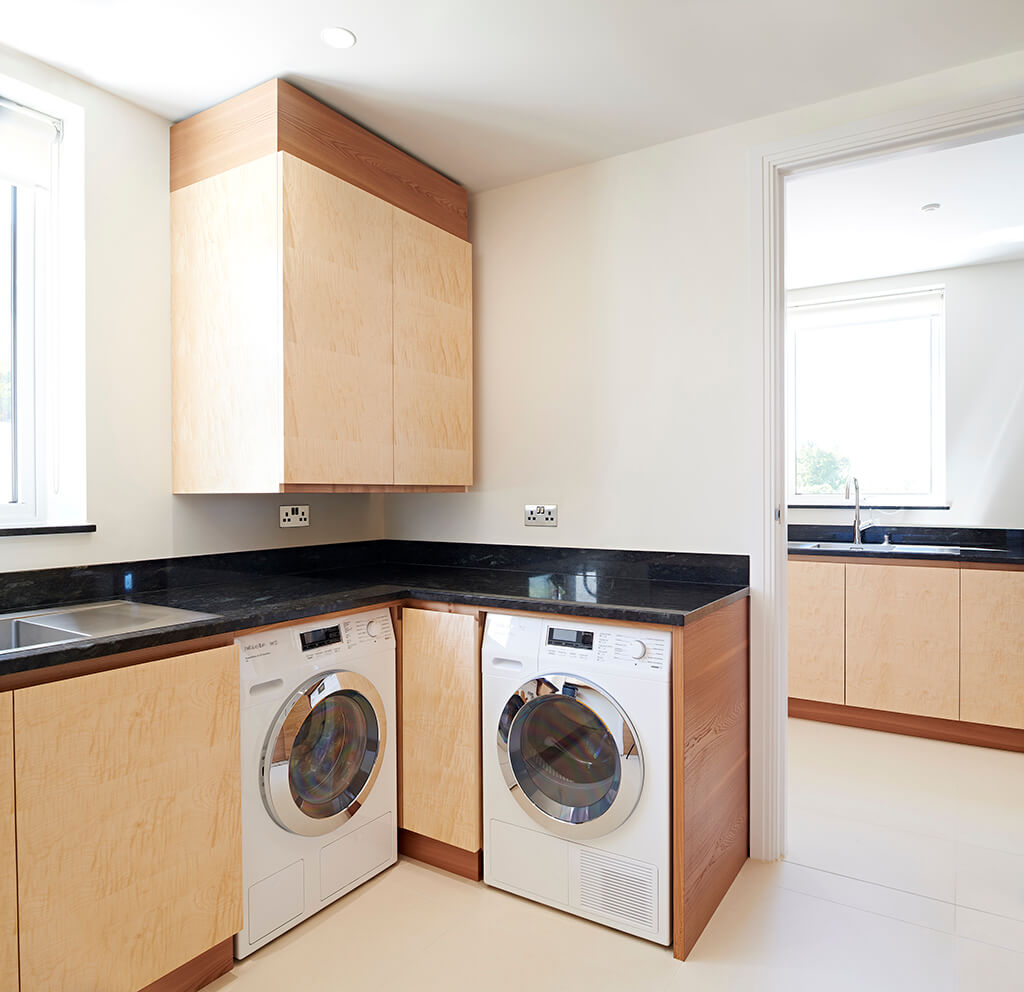 Using the same palette of materials provides a visual link to the kitchen as well as a kind of colour coding as to the use of the cabinetry. As the room is smaller with less natural light, the other cabinets in here and the utility and boot rooms which run off it are constructed using the sycamore as the main timber with elm details. Once again Uba Tuba granite is used for the worktops. Both the pantry and utility room have their own sink and the utility room is equipped with Miele washing machine and tumble dryer.
Using the same palette of materials provides a visual link to the kitchen as well as a kind of colour coding as to the use of the cabinetry. As the room is smaller with less natural light, the other cabinets in here and the utility and boot rooms which run off it are constructed using the sycamore as the main timber with elm details. Once again Uba Tuba granite is used for the worktops. Both the pantry and utility room have their own sink and the utility room is equipped with Miele washing machine and tumble dryer. 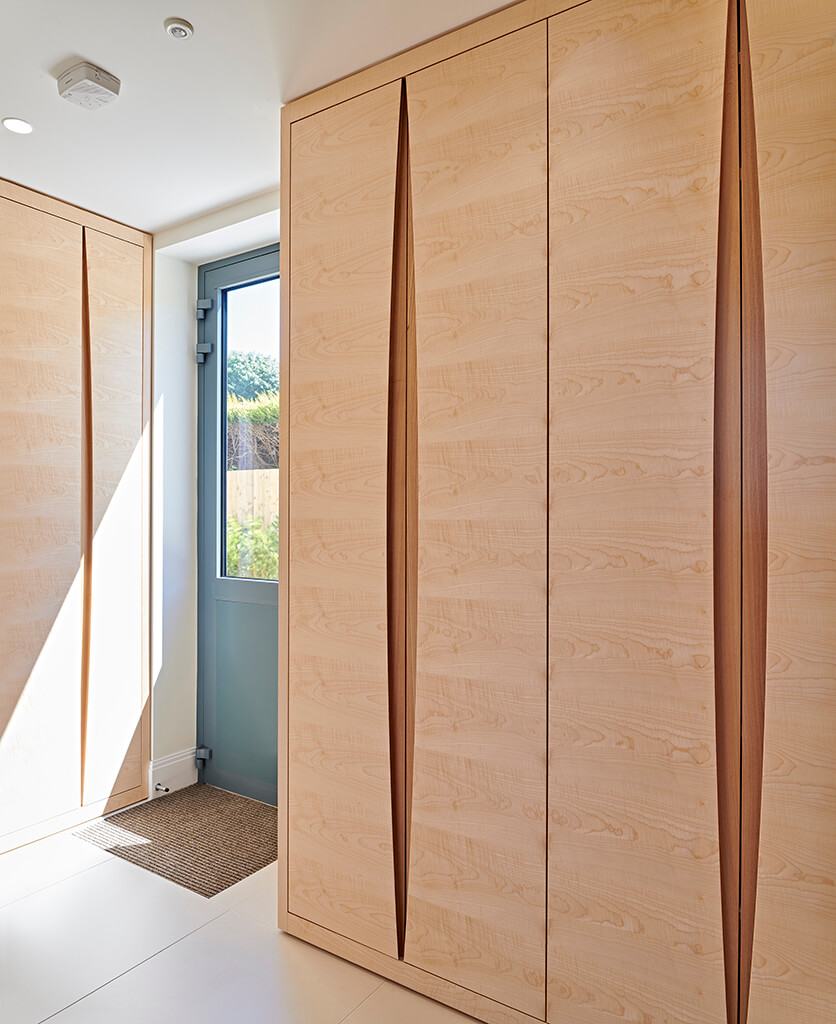 There is a false wall-cabinet in this room which covers the MVHR (Machine Ventilation Heat Recovery) unit, controlling the heat exchange system, and in the boot room the boiler is also tucked away in a cupboard. Other cupboards in here are effectively wardrobes to keep coats and boots, muddy from a tramp over the downs, out of sight. The shelves are carefully spaced to allow a tall adult’s wellies to be stored upright and out of the way.
There is a false wall-cabinet in this room which covers the MVHR (Machine Ventilation Heat Recovery) unit, controlling the heat exchange system, and in the boot room the boiler is also tucked away in a cupboard. Other cupboards in here are effectively wardrobes to keep coats and boots, muddy from a tramp over the downs, out of sight. The shelves are carefully spaced to allow a tall adult’s wellies to be stored upright and out of the way.
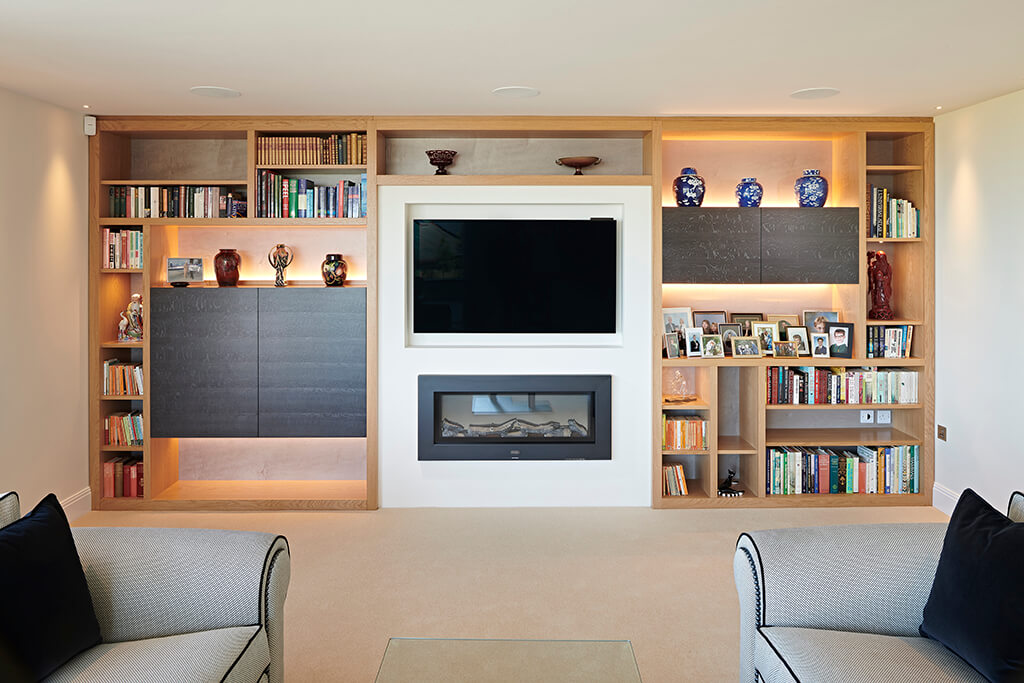
As well as the kitchen and dining areas, we were also asked to contribute towards some of the other rooms in the house. Both the living room and the study required shelving and display units and so, while the brief for each was somewhat different, Simon conceived them as a related pair.
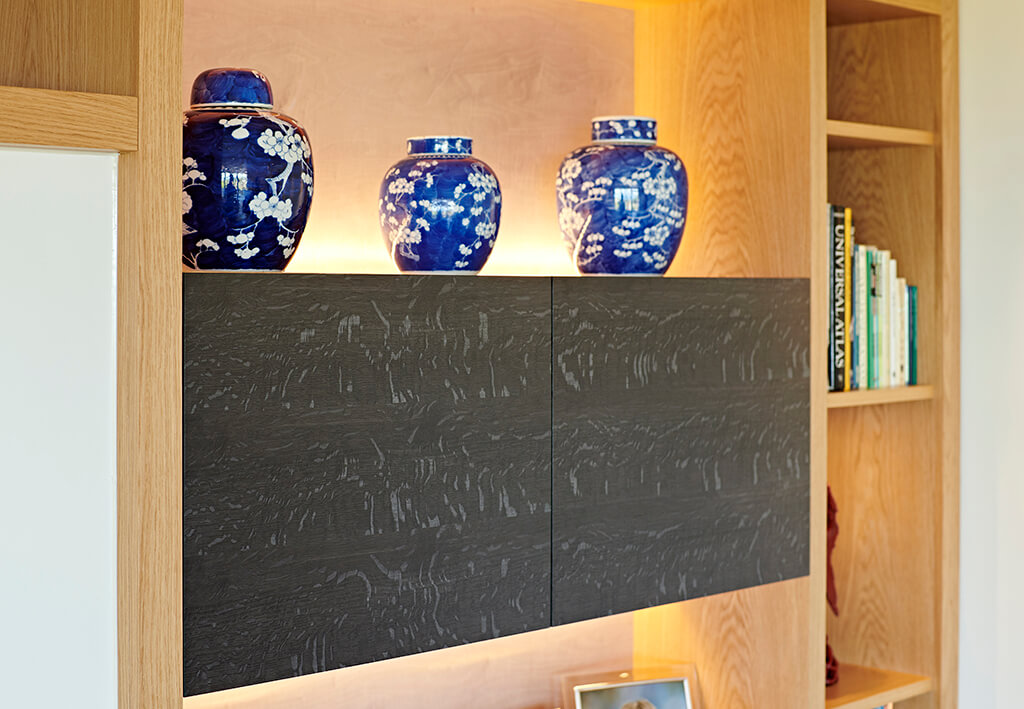 In the living room, the clients asked Simon to design a whole wall to frame their large, 55” TV and the cassette fire-place, to provide storage space, book shelves and also to include feature display shelves for some of their treasured possessions. Ever the artist, Simon shied away from a straightforward series of shelves and characteristically went for a Rothko inspired abstract design which adds interest and really makes the feature objects stand out. The timber for this unit was solid oak with figured ebonised oak in a charcoal grey finish highlighting the oak’s strong medullary rays, and figured grey sycamore providing a silky back drop on the back panels. The cupboards form black boxes which are back lit using LED strips to give the impression that they are floating and to draw a comparison with the black rectangles of the TV and the fire, incorporating them into the whole and making them part of the art form.
In the living room, the clients asked Simon to design a whole wall to frame their large, 55” TV and the cassette fire-place, to provide storage space, book shelves and also to include feature display shelves for some of their treasured possessions. Ever the artist, Simon shied away from a straightforward series of shelves and characteristically went for a Rothko inspired abstract design which adds interest and really makes the feature objects stand out. The timber for this unit was solid oak with figured ebonised oak in a charcoal grey finish highlighting the oak’s strong medullary rays, and figured grey sycamore providing a silky back drop on the back panels. The cupboards form black boxes which are back lit using LED strips to give the impression that they are floating and to draw a comparison with the black rectangles of the TV and the fire, incorporating them into the whole and making them part of the art form.
The back lit boxes contrast with the LED spotlights used to pick out the featured objects in their custom made shelves. Warm white LEDs were used throughout to provide a rich, warm glow, creating ambience for an evening watching the television.
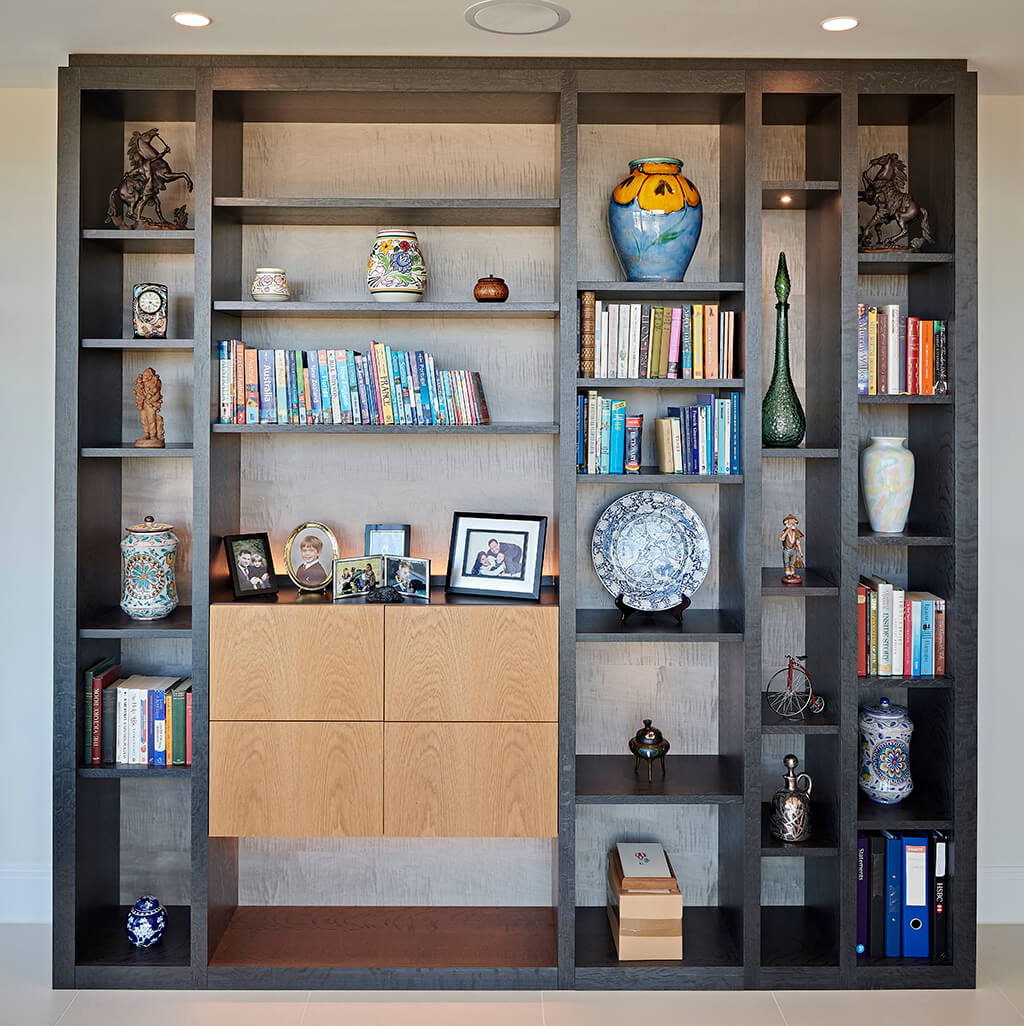 The study shelves use the same timbers but in the opposing format with the ebonised oak forming the frame work and the light oak featured on the drawer fronts. The client required some filing in the study so, instead of the floating boxes being cupboards as in the living room, the boxes in this room are in fact four filing drawers containing rails for suspension files. Once again LEDs have been used to create a combination of back lit, spot lit and unlit spaces providing a variety of options for book storage and for the display of favourite objects.
The study shelves use the same timbers but in the opposing format with the ebonised oak forming the frame work and the light oak featured on the drawer fronts. The client required some filing in the study so, instead of the floating boxes being cupboards as in the living room, the boxes in this room are in fact four filing drawers containing rails for suspension files. Once again LEDs have been used to create a combination of back lit, spot lit and unlit spaces providing a variety of options for book storage and for the display of favourite objects.
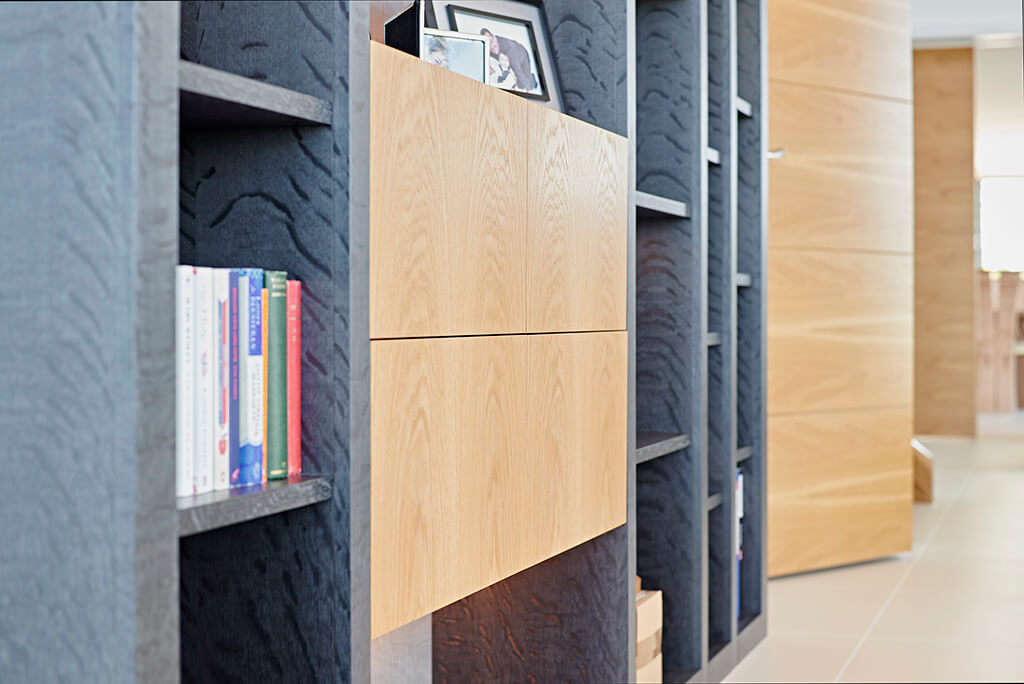
Kitchen Fact File
Materials:
Figured sycamore (solid and veneered), native elm (solid and veneered), Blue dyed birds eye maple veneer.
Appliances:
Tap: Quooker Flex
Sink: Blanco Claron double sink in stainless steel
Ovens, Steam Combi, Warming drawer, coffee machine: Miele Pureline in Havanna Brown
Dishwasher: Miele
Canopy Extractor: Miele
Fridge Freezer: Liebherr side by side integrated
Wine Cooler: Liebherr
Worksurfaces:
Natural Uba Tuba Verde Granite from Eaton Stone Masons
Price Guide (all including VAT):
Kitchen Cabinetry £65,000
Appliances £34,000
Granite £6000
Photography by Double Exposure Photographic
Written by Simon Pirie