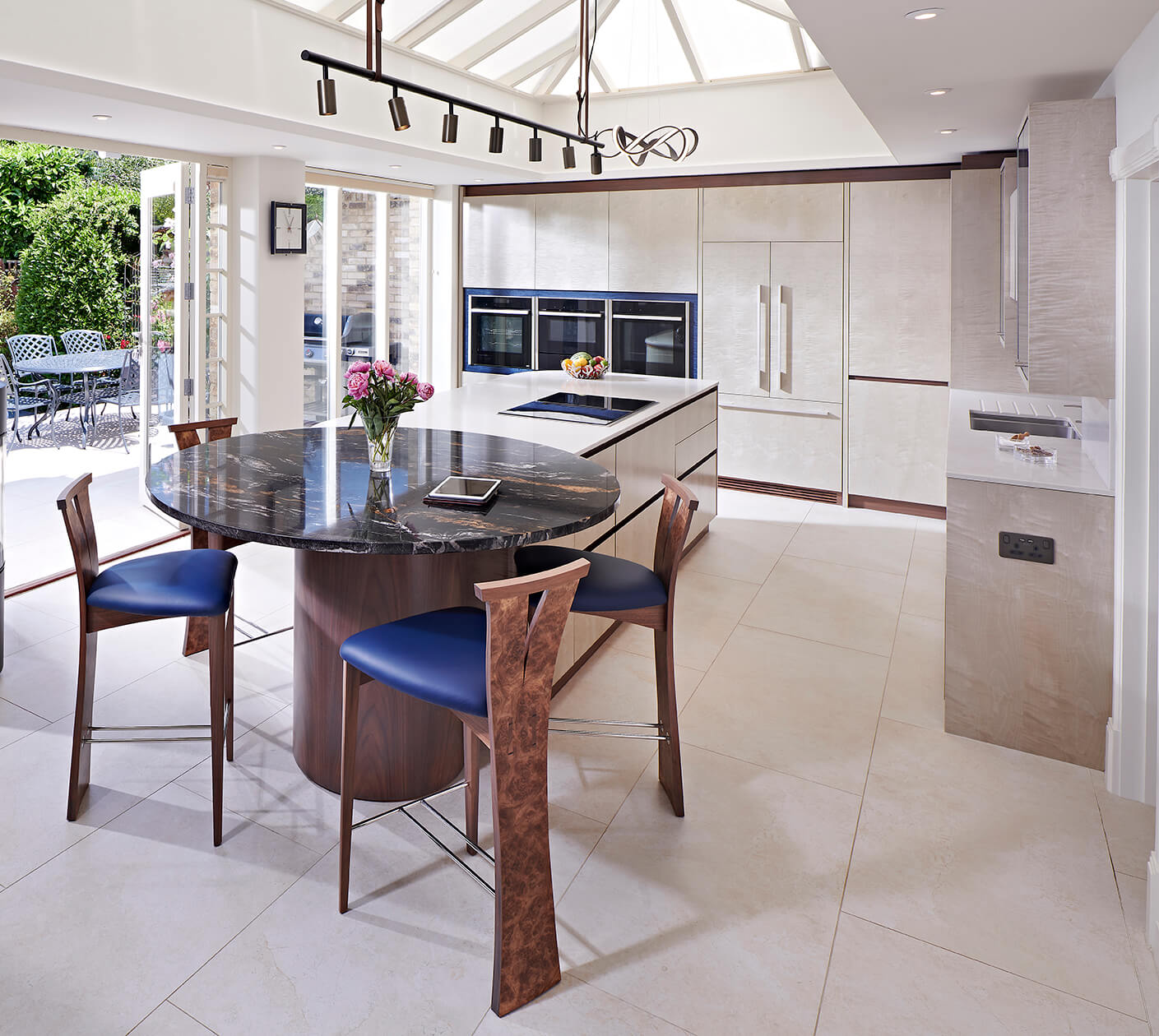 The way people live their lives and so how they live in their homes has changed dramatically in the last 5 decades. Gone are the days where the ‘business’ of running the household was banished to the kitchen and dinner was magically served to family and guests in the formal dining room by a pinafore-wearing housewife. Instead, the modern kitchen needs to be multi-functional and the hub of the home where the hustle and bustle of family life is celebrated and shared. However, what happens if your home was designed and built during the 70s or 80s to the old standards?
The way people live their lives and so how they live in their homes has changed dramatically in the last 5 decades. Gone are the days where the ‘business’ of running the household was banished to the kitchen and dinner was magically served to family and guests in the formal dining room by a pinafore-wearing housewife. Instead, the modern kitchen needs to be multi-functional and the hub of the home where the hustle and bustle of family life is celebrated and shared. However, what happens if your home was designed and built during the 70s or 80s to the old standards?
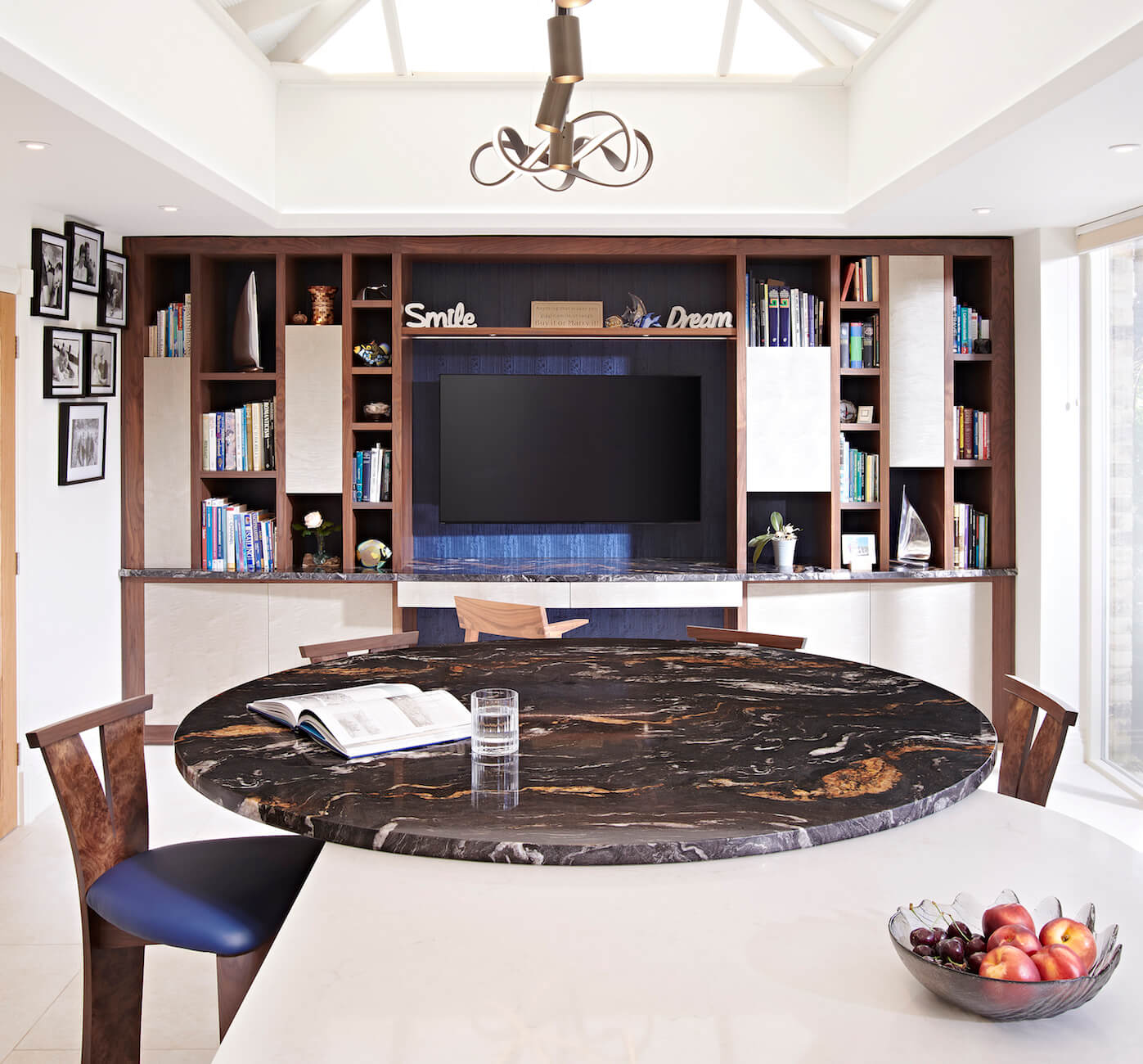
This was exactly the issue some recent clients faced. Semi-retired, fit and active at the yacht club, their home no longer met the needs of their family so they decided to build a modest extension at the back of the house to increase the size of the kitchen and to incorporate a small study area. The new room included a glass wall onto the garden and a feature roof lantern creating the feel of an orangery. Having explored some of their ideas with high street suppliers, they had failed to achieve the overall effect they were looking for and so approached us to see if Simon could help build them their dream kitchen. And he could..!
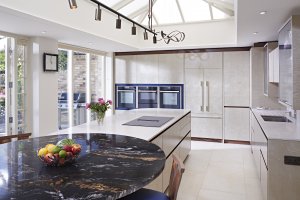
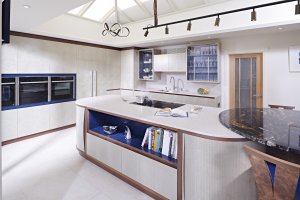 The design brief was to create a space that was homely and bustling but not cluttered. It needed to have all the functionality of the food-lovers kitchen with modern appliances and plenty of storage for all the smaller ones to be hidden away. As keen sailors, they were keen to keep everything stowed ‘shipshape and Bristol fashion.’ There needed to be a large larder for food storage and room for all the family to sit at the breakfast bar and that study area so that the emails and accounts can be kept up to date as the meal is prepared. A proper, sociable, family-centred hub of the home.
The design brief was to create a space that was homely and bustling but not cluttered. It needed to have all the functionality of the food-lovers kitchen with modern appliances and plenty of storage for all the smaller ones to be hidden away. As keen sailors, they were keen to keep everything stowed ‘shipshape and Bristol fashion.’ There needed to be a large larder for food storage and room for all the family to sit at the breakfast bar and that study area so that the emails and accounts can be kept up to date as the meal is prepared. A proper, sociable, family-centred hub of the home.
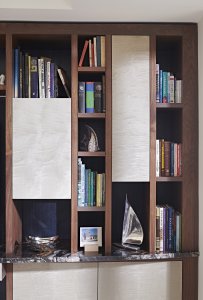 The study fills the end wall of the room. A carefully thought through collection of bookshelves, lit display alcoves and cupboards creates an abstract feeling around the central large screen which is both a TV and a computer monitor. The wireless keyboard, mouse and other office paraphernalia are tidied away in drawers under the granite desktop when not in use whilst one of our low-backed Iceni chairs in black walnut tucks perfectly beneath.
The study fills the end wall of the room. A carefully thought through collection of bookshelves, lit display alcoves and cupboards creates an abstract feeling around the central large screen which is both a TV and a computer monitor. The wireless keyboard, mouse and other office paraphernalia are tidied away in drawers under the granite desktop when not in use whilst one of our low-backed Iceni chairs in black walnut tucks perfectly beneath.
Whilst completely separate areas, the kitchen and study are tied together through the use of the same materials helping to maintain that busy but sleek quality the clients asked for. The study shelves and kitchen cabinetry is all constructed from the same collection of timbers: Portland figured maple, American Black walnut, which has been slightly greyed in order to remove the red tone, and to prevent it from clashing with the dyed figured eucalyptus in a rich denim blue. The eucalyptus has a lustrous texture which brings a sense of luxurious opulence to the materials palette.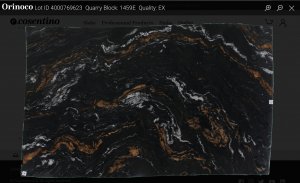 Together, these materials create a clean, crisp freshness whilst the rich blue eucalyptus and the satin texture of the maple bring a subtle warmth. The desk and breakfast bar tops are Orinoco granite which was chosen from a slab from an Italian quarry.
Together, these materials create a clean, crisp freshness whilst the rich blue eucalyptus and the satin texture of the maple bring a subtle warmth. The desk and breakfast bar tops are Orinoco granite which was chosen from a slab from an Italian quarry. 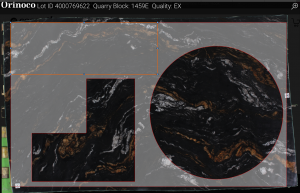 Simon was provided with images of the slab and decided how it would be cut in order to make the most of the stone’s natural grain and pattern before it was delivered. The worktops are made from London grey Caesarstone: extremely hard wearing and easy to keep clean, it provides the perfect contrast to the richly patterned granite.
Simon was provided with images of the slab and decided how it would be cut in order to make the most of the stone’s natural grain and pattern before it was delivered. The worktops are made from London grey Caesarstone: extremely hard wearing and easy to keep clean, it provides the perfect contrast to the richly patterned granite.
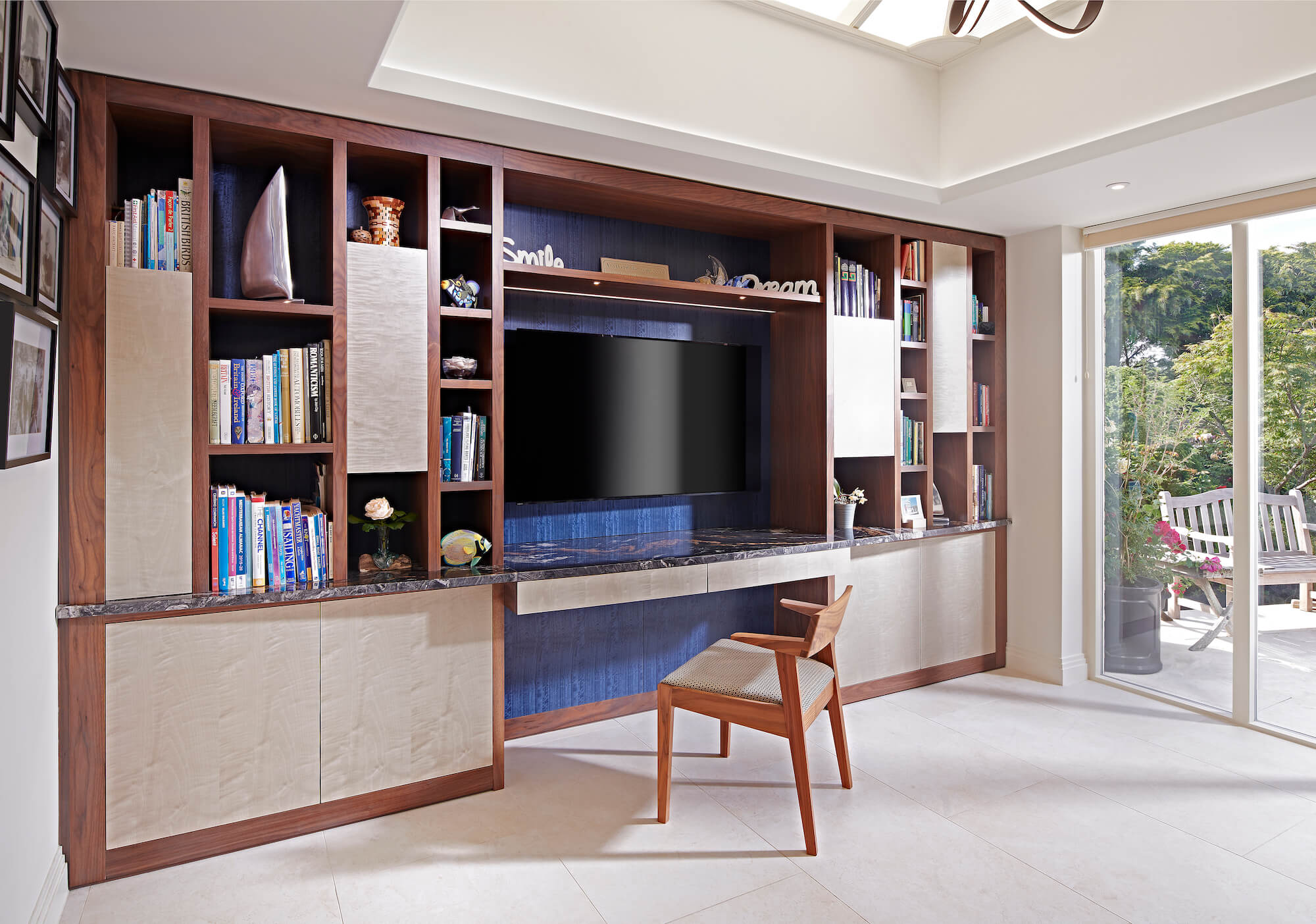
At the opposite end of the room to the study is a wall of appliances: an integrated Fisher and Paykel fridge-freezer, 2 ovens, one with added steam, and both with slide and hide doors, a microwave, and a sous-vide drawer, all from Neff. Above and below the ovens there is storage for smaller appliances with shelves that pull out to make accessing heavier items not only easier but safer too.
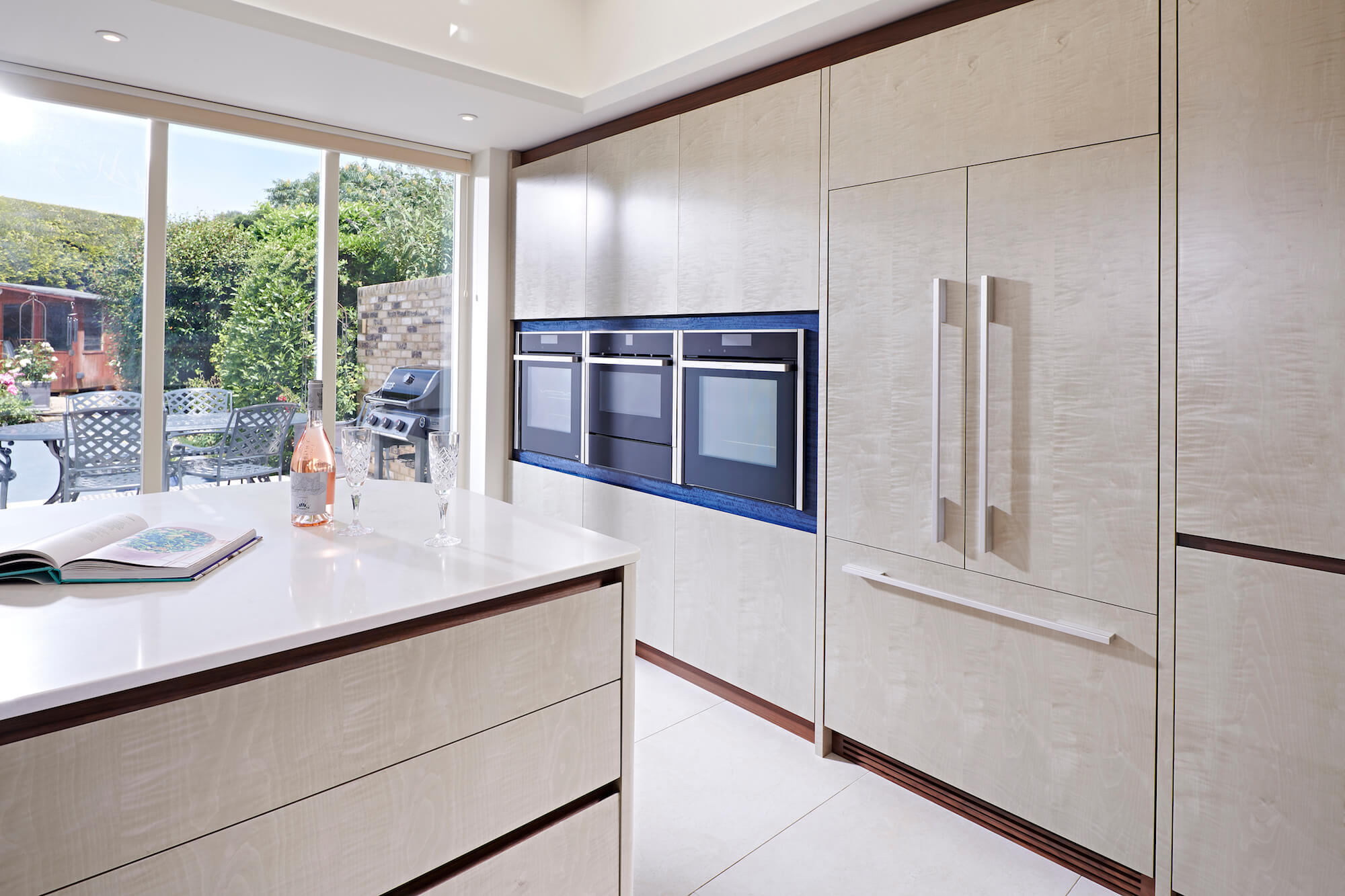
In the corner is the floor-to-ceiling larder. This makes excellent use of the space as corners are notoriously tricky and it can be difficult to make them useful. Both doors open out wide and contain storage, creating the feel of a walk in larder with a granite worktop within and generous shelving for all the bottles, jars and dry goods. Underneath the worktop are more shelves and vegetable drawers with perforated steel bases to allow air flow. There is also room in here for the coffee machine. The cupboard features lighting which comes on when the door opens and sockets mean that the coffee can be made without having to remove the machine from the cupboard.
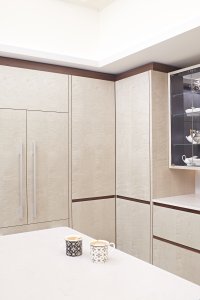
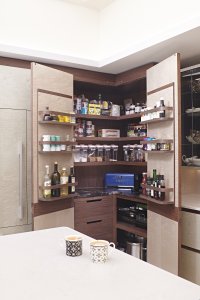
The third wall houses the water services: a Franke Mythos 1½ sink with Quooker tap providing hot, cold, boiling, chilled and sparkling water and a Miele integrated dishwasher. On the wall above there are two glass fronted display cabinets back lit with LED strips at top and bottom.
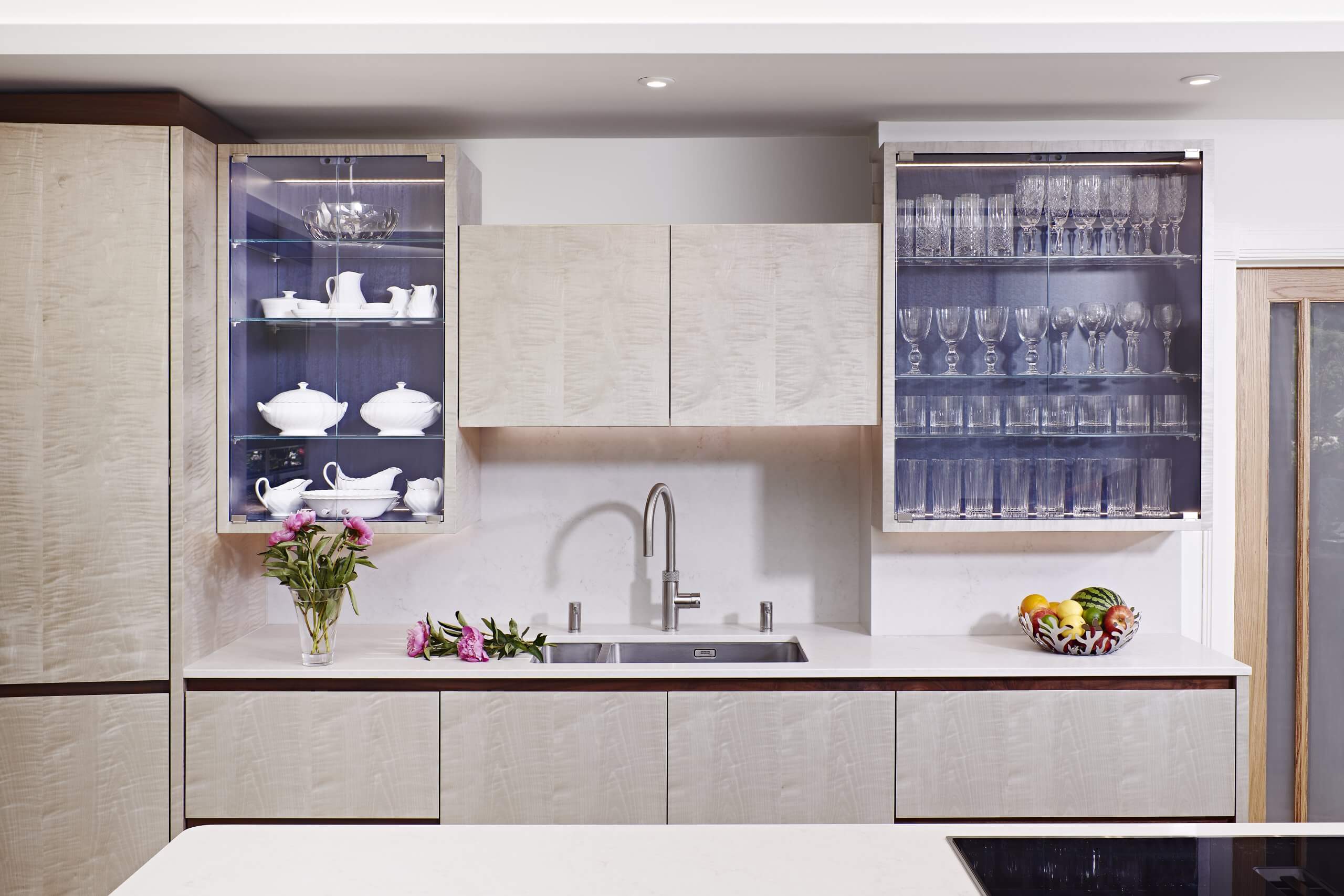
The most prominent feature in the room is the large island and breakfast bar. It was essential to the clients to have this central hub as a practical working space as well as a sociable seating area for 4 to 6 people so that family and guests can interact with the cook without getting in the way! The island provides ample worktop space as well as large pan, utensil, cutlery and bin drawers so that everything is at hand when working at the hob. The central top drawer includes a shallow internal drawer which wraps around the mechanism for the Neff venting hob which is extracted to the outside under the floor. This avoided the need for a hood and allowed the hob to be beneath the large lantern light above.
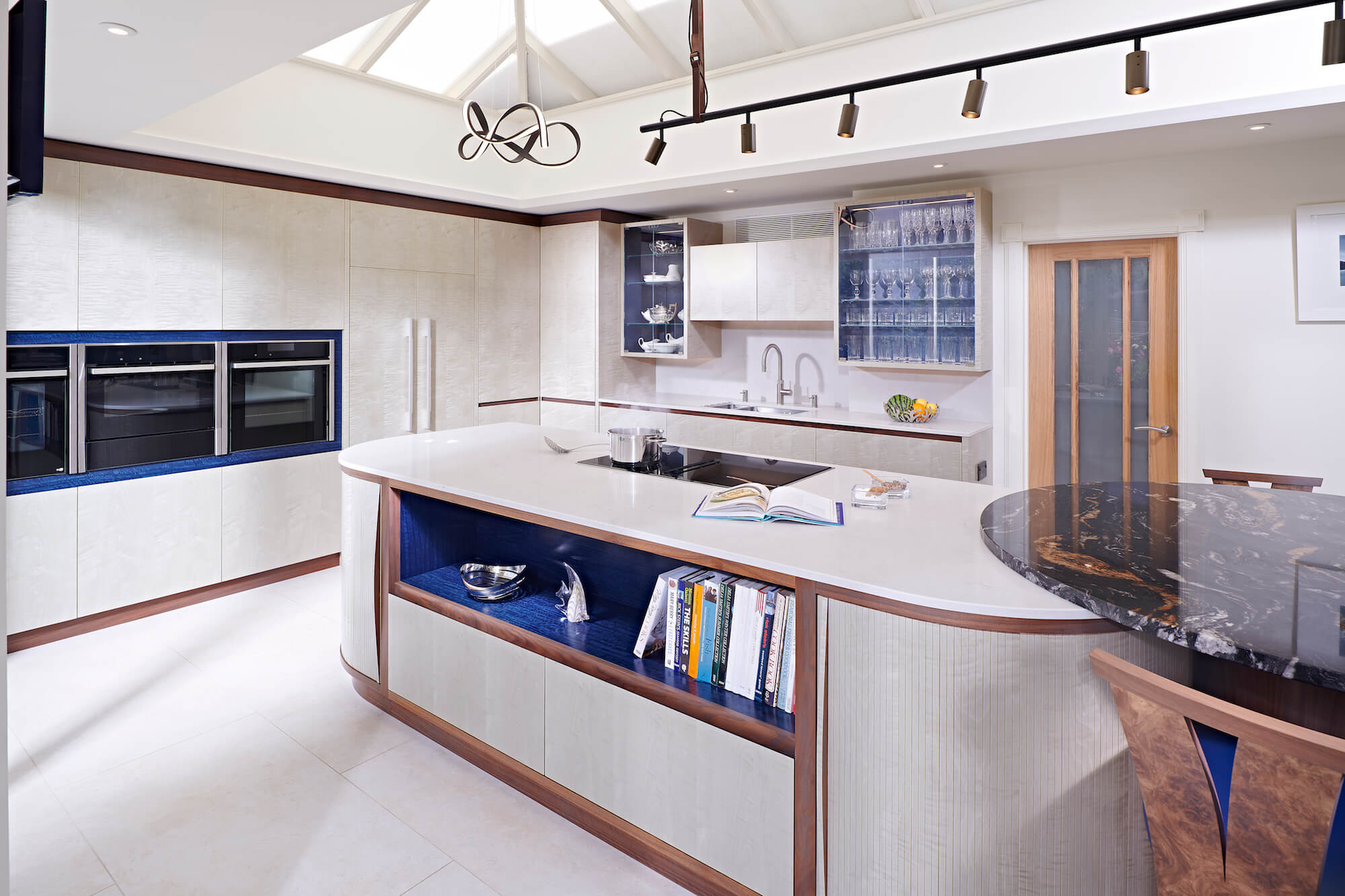
The breakfast bar is a perfect circle of granite set slightly higher and resting on top of the Caesarstone worktop. It is complemented by 6 of our Guinness and Murphy stools in greyed American black walnut with beautiful burr English walnut backs and blue Scottish leather upholstered seats.
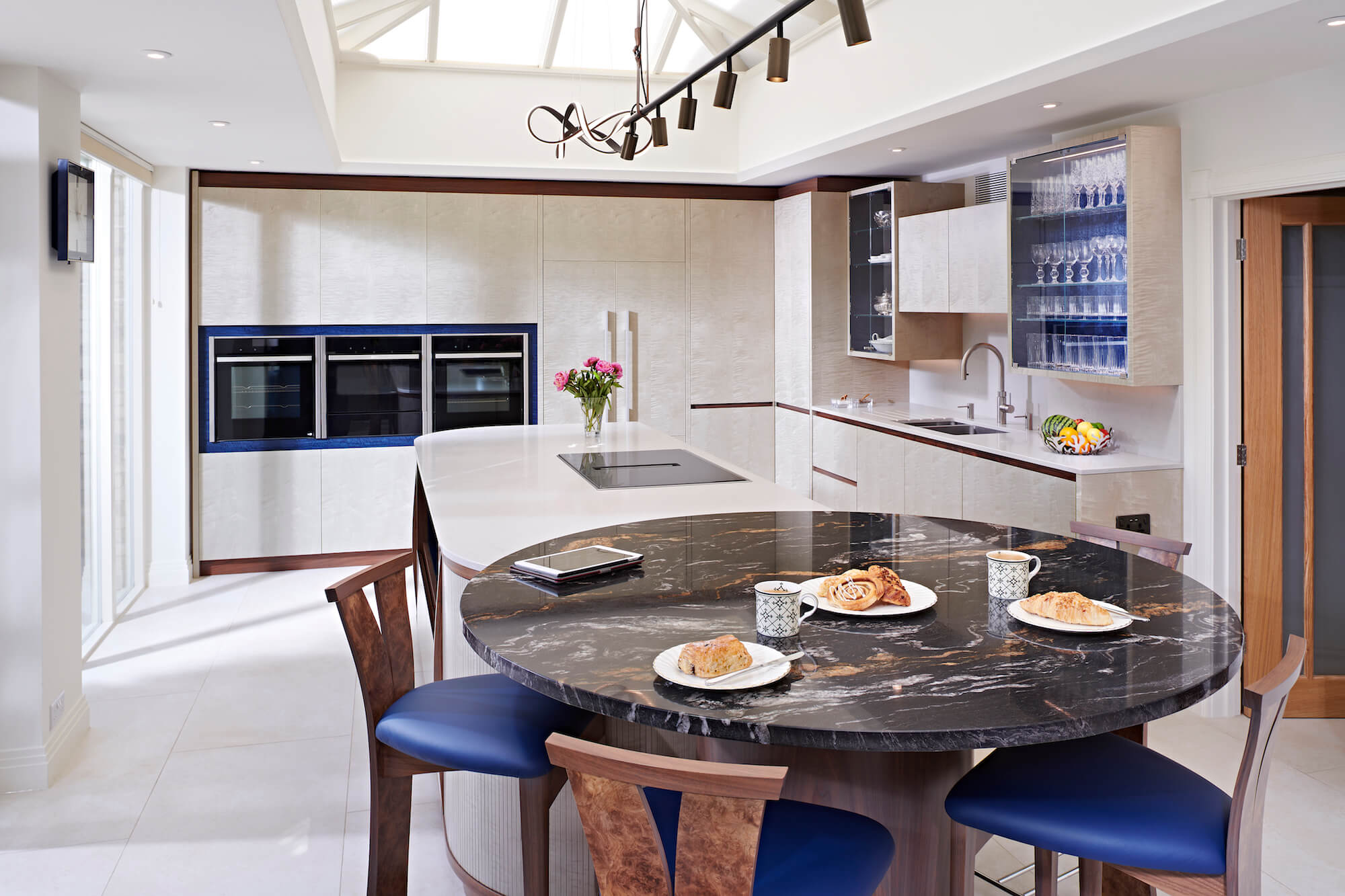
The garden side of the island features a long alcove lined with that stunning blue eucalyptus and perfect for displaying cookery books. Under this there are more deep drawers whilst at either end are tambour doors making use of the curved ends of the island for yet more storage, ideal for large serving dishes and tureens. Above each end of the island, feature ‘eternal knot’ chandeliers create ambience as the sun goes down. Task 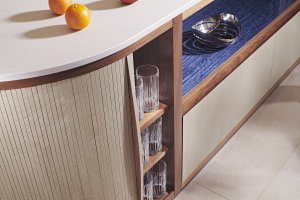 lighting is provided by a strip of LED spot lights over the island. Hidden plinth lighting around the island gives more subtle lighting whilst for drama, an LED light track up-lights the lantern and gives a fun array of red, green & blue colour choices and effects at party time!
lighting is provided by a strip of LED spot lights over the island. Hidden plinth lighting around the island gives more subtle lighting whilst for drama, an LED light track up-lights the lantern and gives a fun array of red, green & blue colour choices and effects at party time!
The family are active, keen on water sports, sociable and have a dog. All this requires space for dumping wet or dirty gear and hiding it away to be dealt with later whilst the more immediate necessity of coffee or lunch is attended to. 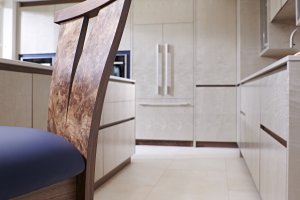 To cater for this, there is a generous utility room with a large Belfast sink and washing machine perfect for servicing that need. And even the dog is well catered for with a dog-shower over the sink and steps up to help her get there.
To cater for this, there is a generous utility room with a large Belfast sink and washing machine perfect for servicing that need. And even the dog is well catered for with a dog-shower over the sink and steps up to help her get there.
So, when we say we design our kitchens around you, that is exactly what we do. We take into account all your needs whether they be culinary or social, work or play, family – or canine!
Appliances:
Ovens (1 with added steam), Microwave, Sous-vide, venting induction Hob: all Neff
Integrated Fridge-Freezer: Fisher & Paykel
Integrated Dishwasher: Miele
Tap: Quooker Flex with Cube
Kitchen Sink: Franke Mythos
Utility Sink: Shaws Butler
Worksurfaces:
Kitchen worktops: Caesarstone – London Grey
Study & Breakfast Bar: Granite – Orinoco
Both supplied by Eaton Stone Masons
Cost (all including VAT):
Kitchen cabinetry £52,000
Study cabinetry £18,750
Utility cabinetry £12,000
Appliances £10,000
Worksurfaces £12,000
Photography:
Double Exposure Photographic
Written by Bridget Pirie