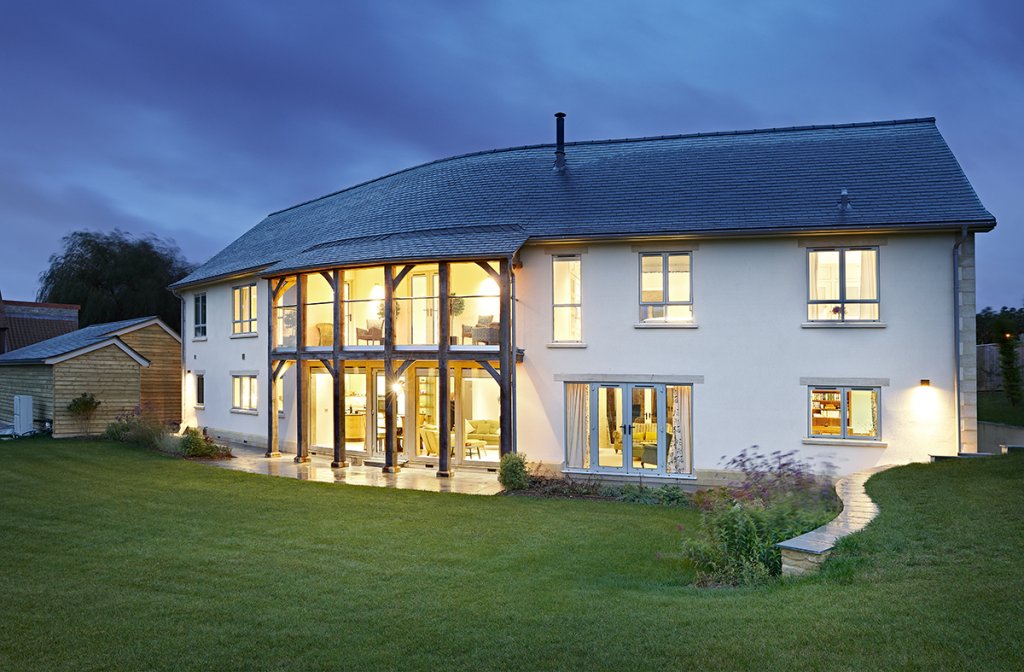
Situated in North Dorset on top of a hill, this contemporary and unique house commands amazing views over the Blackmore Vale stretching as far as Alfred’s Tower on the Wiltshire / Somerset Border. The open plan kitchen, dining and informal living areas are in the centre of the house, with large full height glazed openings in a wedge-shaped, oak-framed centre section, from which the two wings of the house radiate out. Although the interior spaces are generous in the way they feel, as a home it is modest in size; the focus is on the views and on living comfortably.
Although this kitchen was fitted just as the 2020 Covid pandemic began to spread across the globe, the clients had made first contact with us during Dorset Art Weeks 2018. The house was still at the planning stage which is the ideal time for us to get involved as it meant there was plenty of time to ensure that their perfect kitchen would not be compromised in any way by walls, doors, architraves, electrics or plumbing in awkward places; we were able to collaborate with the architects Proctor Watts Cole Rutter to ensure all the structures and services worked well to achieve the client’s dream.
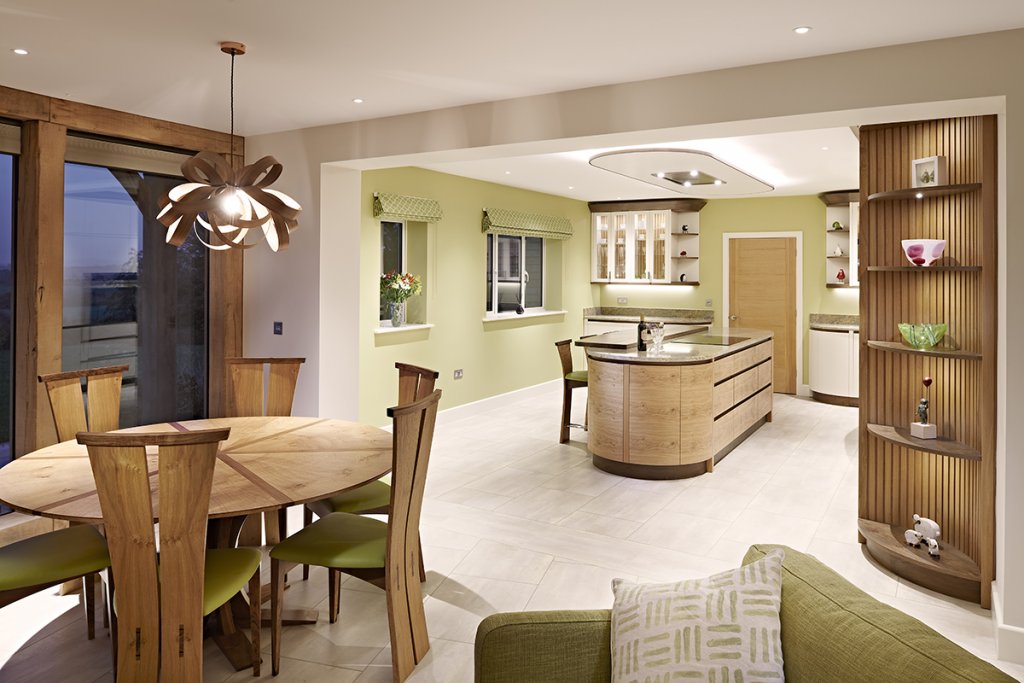
The clients are involved in the timber industry themselves running a family business that has existed for generations, so they understood wood intimately and as a consequence were very keen on including native timbers with character in the project. Whilst he was concerned with the look and feel of the wood, his wife was more focussed on including colour and warmth. This gave us a great brief to work to and we had a lot of fun discussing different species, textures and tones of timber and granite as well as paint colours and finishes. The scheme we eventually agreed on was character ‘pippy’ oak and fumed oak to complement the oak frame of the building, Farrow and Ball Churlish green for the walls to reflect the lush landscape outside the big windows and Farrow and Ball Dimity white for the painted cabinetry to provide contrast and warmth. The worktops were to be Kashmir Gold granite which blends beautifully with all the other colours and tones, adding warm organic reds, greys and golds.
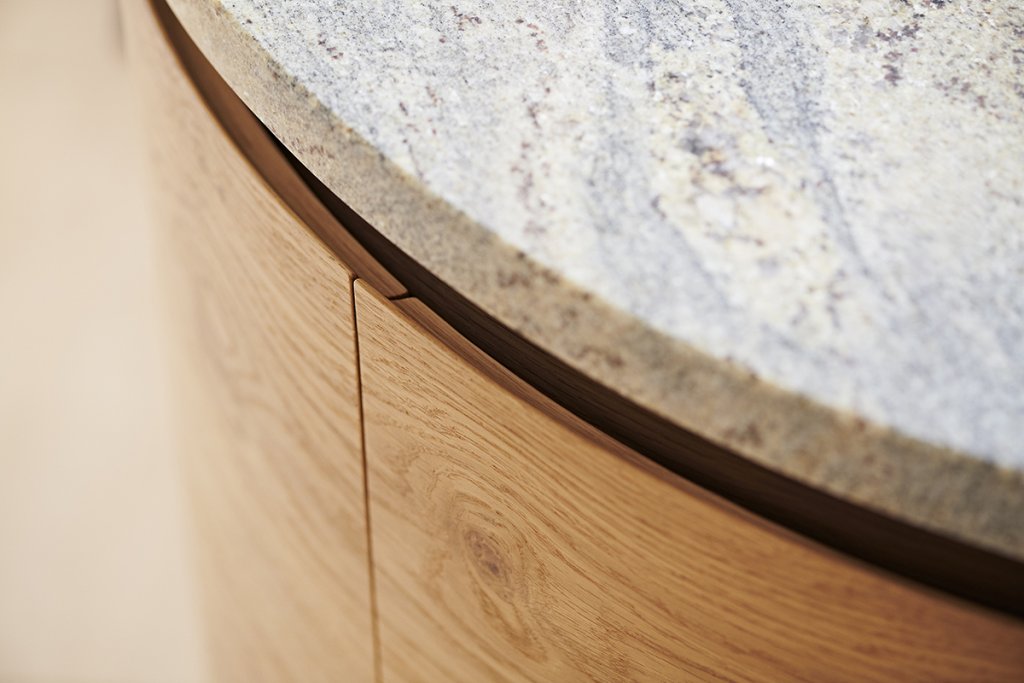
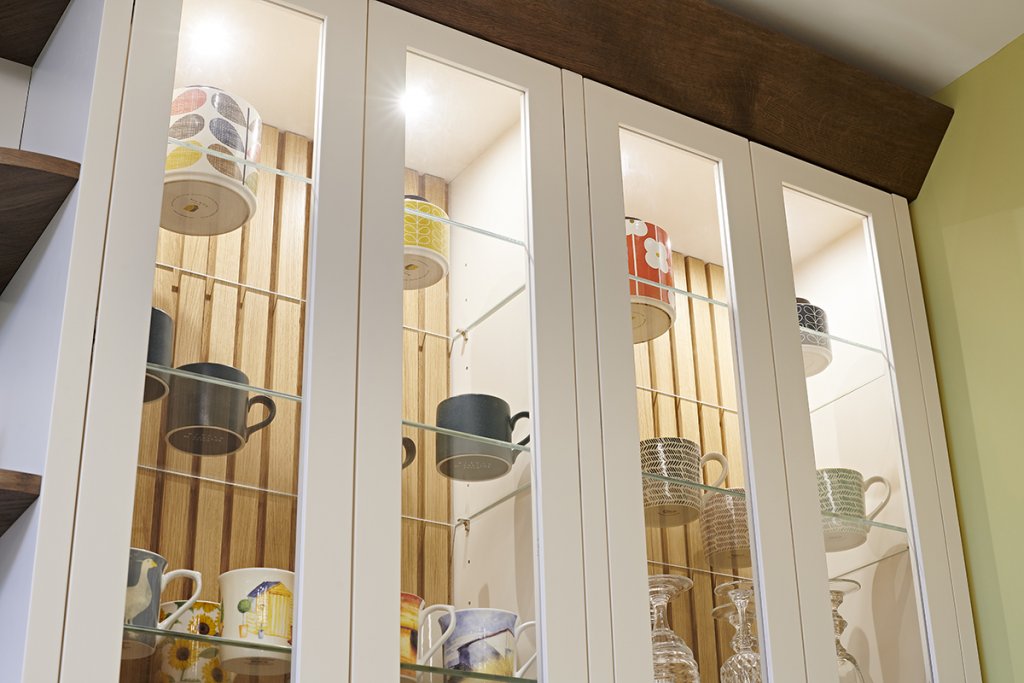
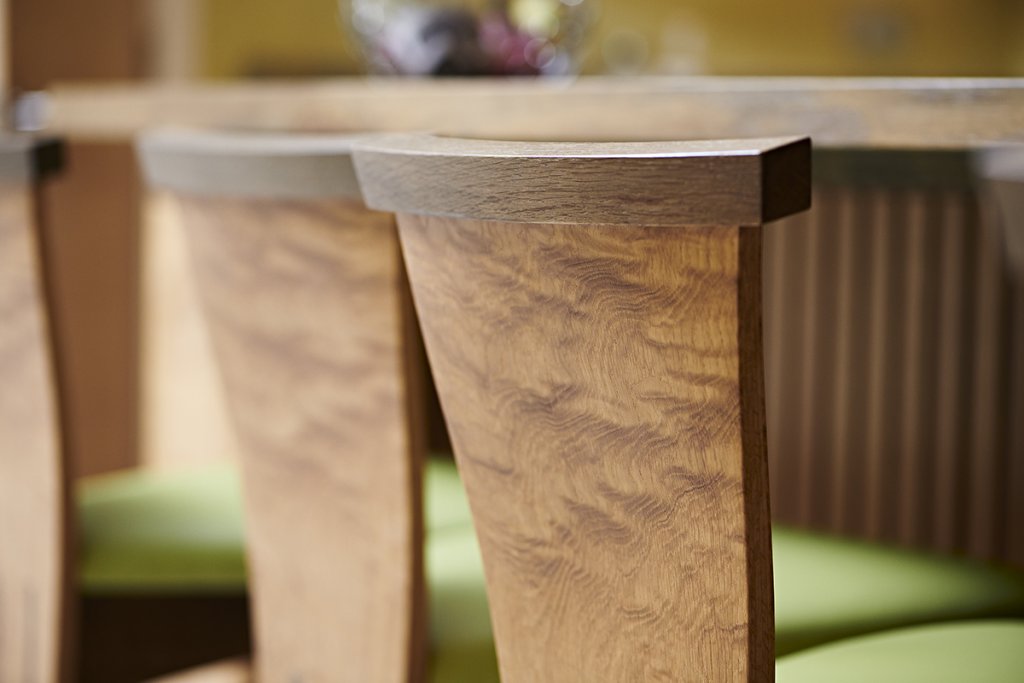
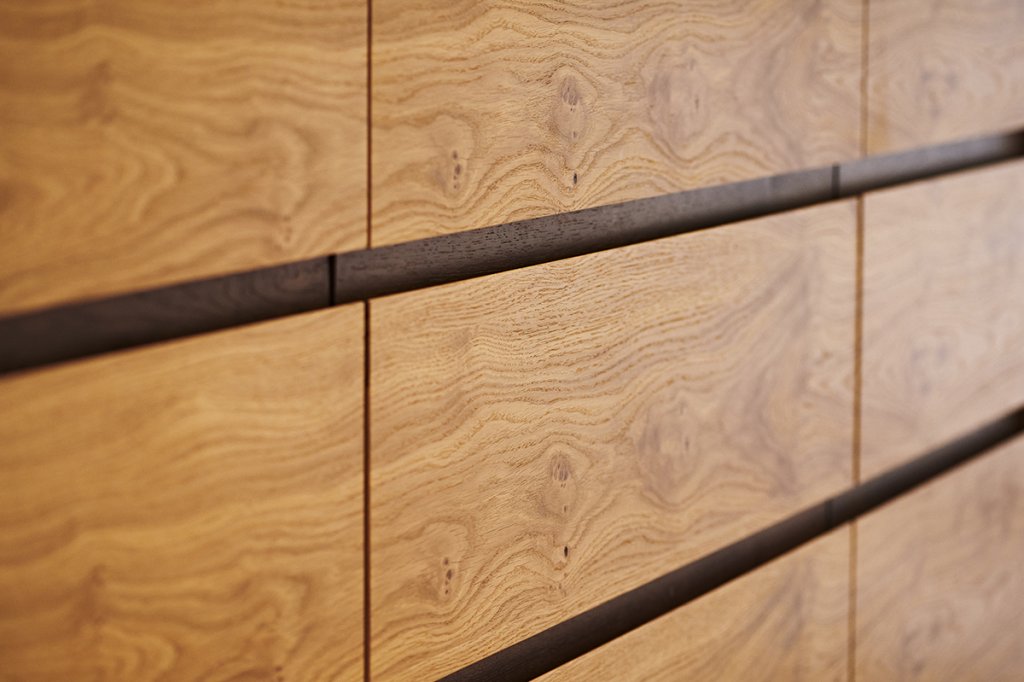
“After looking at more modular systems which were supposedly bespoke but certainly were not unique or individual, we then thought to approach Simon to design a kitchen for our contemporary new house… The design he produced was an instant success and showed that he had taken into account all the design features we had requested.”
Linked, as it is, to the dining and the living areas, the kitchen very much forms the heart of the home, and for the clients who were new to and initially, and understandably, nervous about the commissioning process and the costs involved, it was hugely important that we got it just right. This is not a big kitchen by the standards of some of our previous projects, though it isn’t the smallest either, but because the clients were most interested in spending their money on the things which made it stand out as unique rather than on the latest and most expensive or unnecessary appliances, it allowed us to be creative with the design and materials we selected and, crucial for any client, to keep the budget under control.
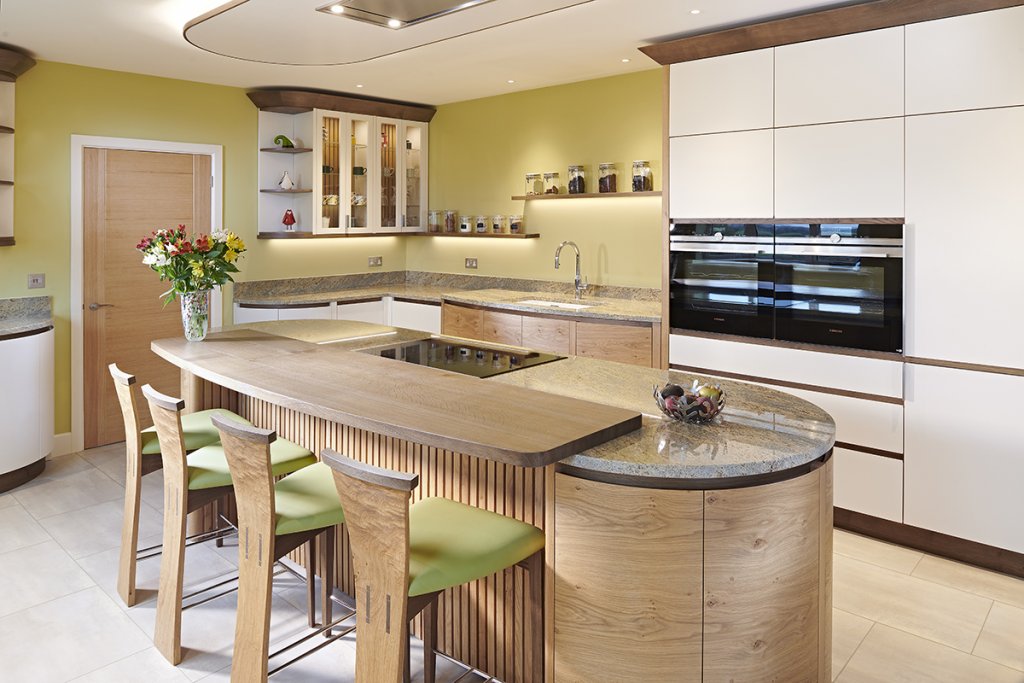
The focal point of the kitchen is the island, constructed from a combination of a character ‘pippy’ oak and fumed oak. The Siemens induction hob sits centrally with generous prep areas on either side. There is a lot of very practical storage with nine large drawers along the front containing everything from cutlery and utensils to pans and all the crockery. Large, oversize items like serving dishes are stored in the curved door units at either end. It is practical from a working perspective but also offers a social opportunity to chat, have a morning coffee or stay in conversation while food is being prepared. It’s hard to imagine the days when whoever was cooking (usually a woman) disappeared into another room and appeared sometime later with the ‘Hostess’ trolley. Kitchens are much more democratic and sociable spaces now, thank goodness!
The form of the island with its curved ends also allows a gentle flow through the space in terms of access to the back door where the boot room and utility spaces are. The breakfast bar is slightly raised in solid fumed oak and overlaps the granite worktop, again incorporating subtle curves. Beneath it, there is a spacious knee alcove which has been detailed with oak slat panelling to create extra warmth and texture. This feature is repeated in the corner wooden shelved unit and in the backs of the glass-fronted and shelved display cabinets on the back wall, effectively tying the woody and painted elements of the kitchen together. The tactile character of the oak is truly brought to life in the backs of the comfortable ‘Guinness and Murphy’ stools which provide ample seating for four.
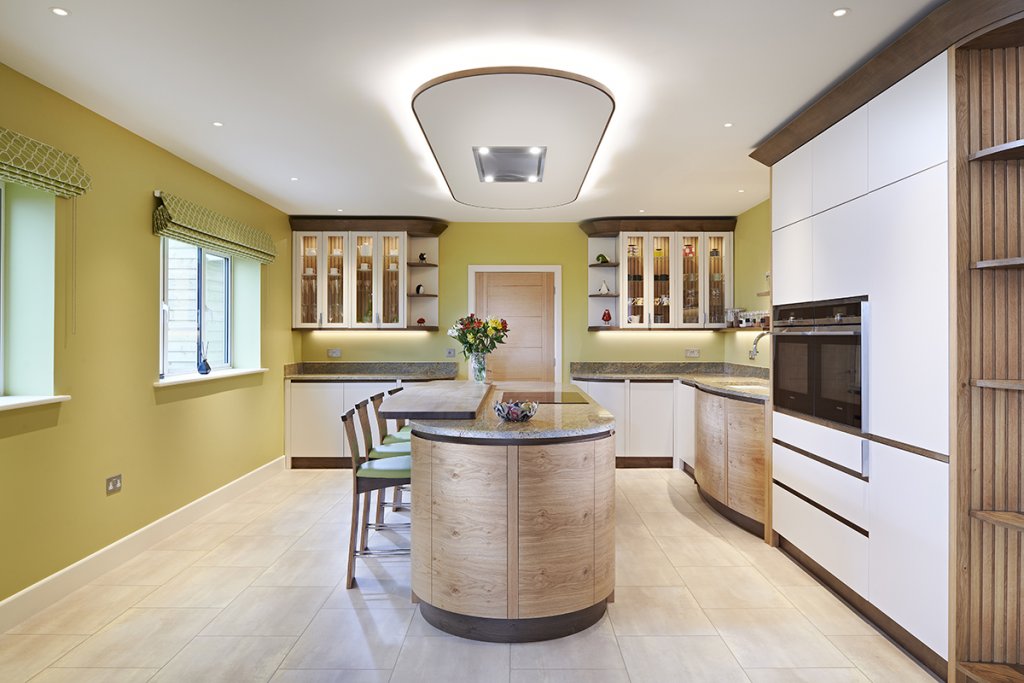
Appearing to float above the island, is a dropped ceiling canopy which accentuates the curves and the flowing nature of the space. Containing the powerful Westin extractor, it also provides downlighting to illuminate the working area and a feature wash of light over the ceiling which offers effective, subtle mood lighting for after the cooking is done.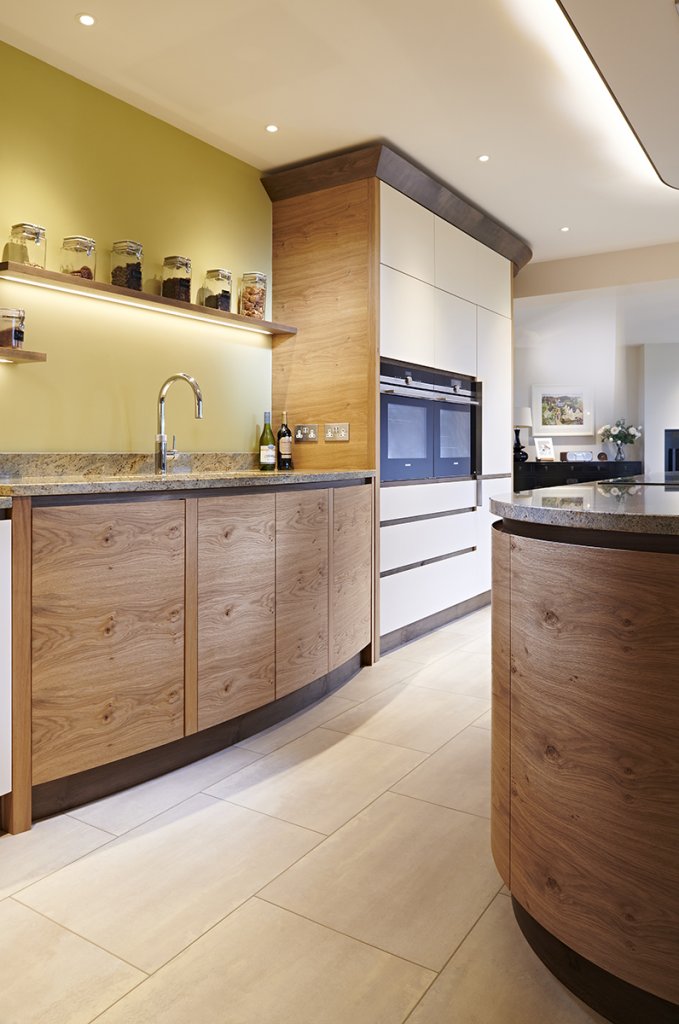
The gentle curves which are often a feature of our kitchens are again incorporated into the oak doors and sweeping form of the sink unit which is home to a Blanco sink with Quooker Flex combined hot, cold and boiling water tap. On the wall above the sink are two oak shelves which not only provide extra storage but also the opportunity to create further washes of light across the painted walls, again offering subtle changes to mood and texture.
The units housing the Siemens ovens, Liebherr integrated fridge-freezer and copious storage cabinets are all in the lacquered ‘Dimity’ colour and across the kitchen details are picked out in fumed oak which is also used on the kickboards and architraves.
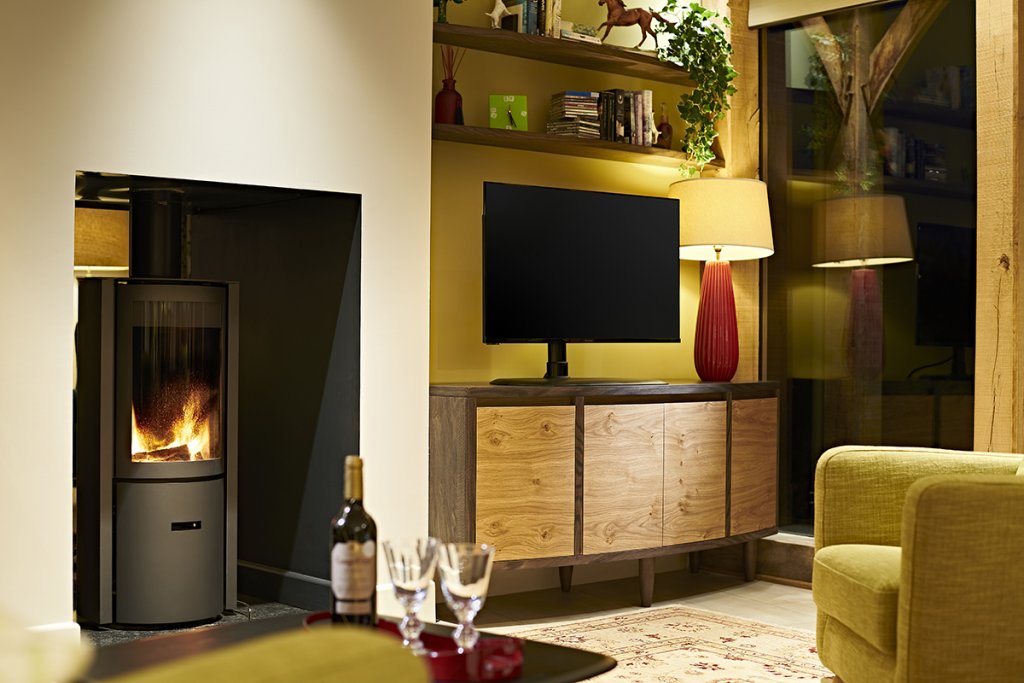
So the kitchen was complete, but what about the rest of the space? The clients were so delighted with what we had achieved in their kitchen that they had no hesitation in commissioning some extra pieces of furniture for the dining and living space. In the alcove next to the fire, we fitted some bookshelves and an AV sideboard for the TV to sit on with our signature sweeping curved front and the same timbers; also a perfect place for those homely nick-nacks that help make a space your own. The shape of this central ‘living’ section of the house lent itself really well to a round table, not something that fits in many rooms. Using more character native oak and English walnut, we created a ‘Tree of Life’ table which works harmoniously with the honest, structural timber of the exposed oak frame and paired it with six of our ‘Gabriel’ chairs upholstered in the same Scottish ‘parrot green’ leather as the stools.
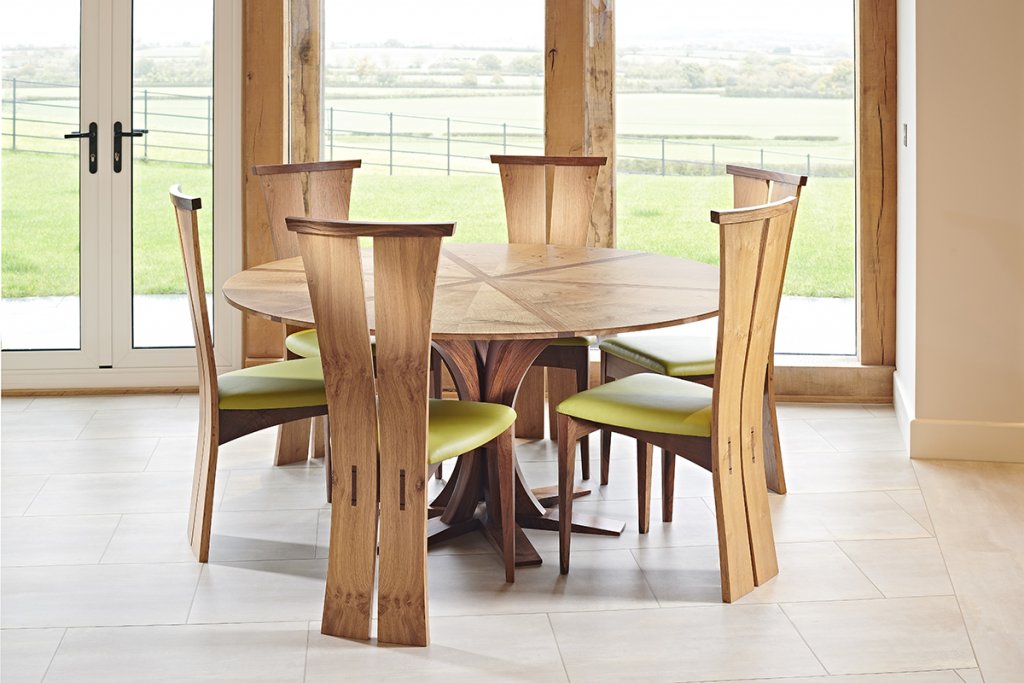
The whole project was a pleasure to work on, one of those where there is a real harmony between clients, site team, design studio and makers. It shows through the images, but also in what the clients said afterwards…
“Simon and John were brilliant to work with and worked with the other trades really well. The dining table with the Gabriel chairs … completes the look of the whole space and results in a stunning kitchen of which we are very proud.”
Appliances:
Tap: Quooker Flex
Ovens, Dishwasher, and Hob: Siemens IQ700 range
Sink: Blanco Subline double sink in white siligranite
Fridge Freezer: Liebherr
Worksurfaces
Natural Kashmir Gold Granite from Eaton Stone Masons
Cost (all including VAT):
Kitchen Cabinetry £52,500
Appliances £9,500
Granite £5,500
Photography by Double Exposure Photographic
Written by Bridget Pirie