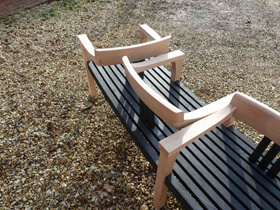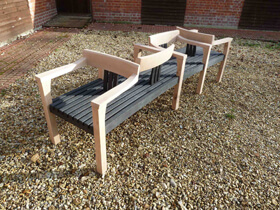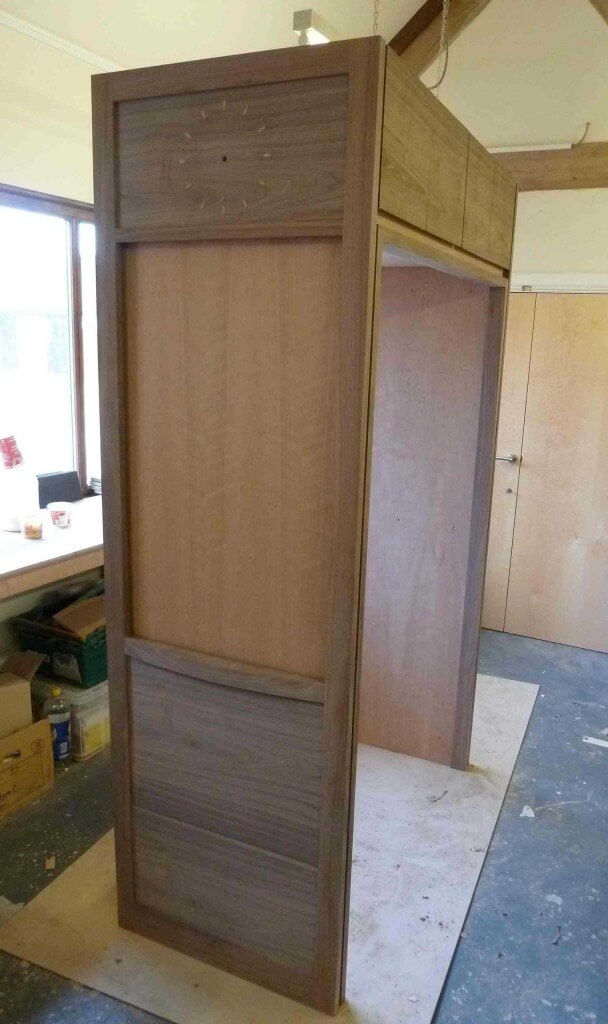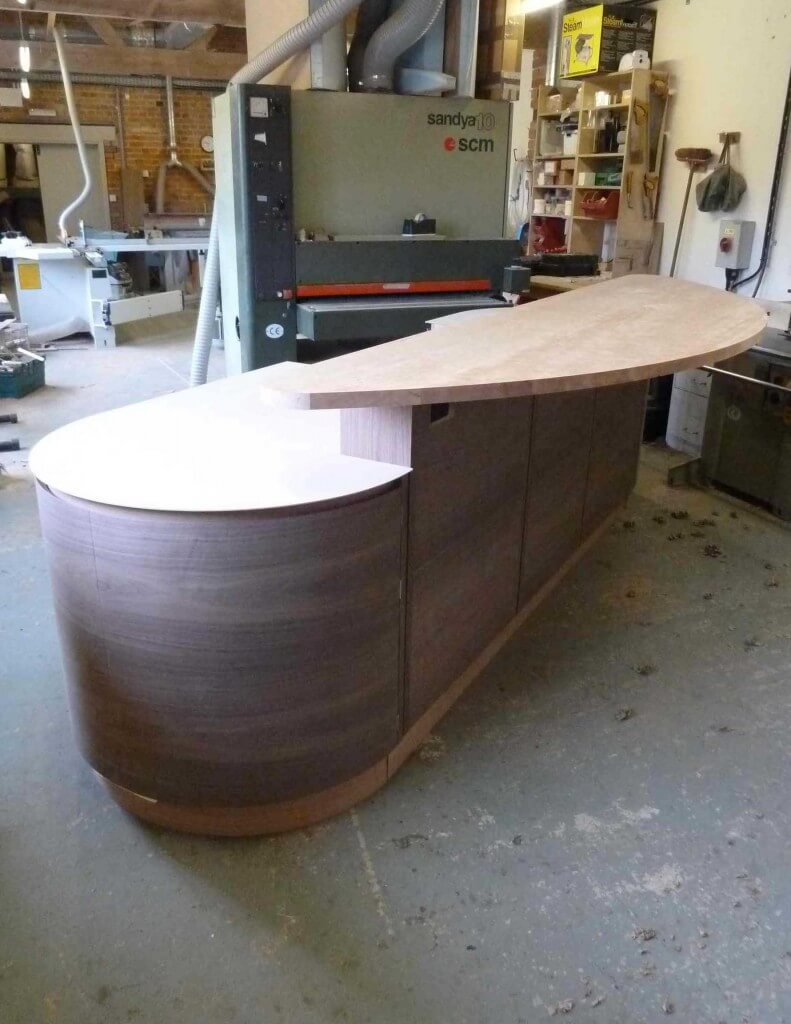Nearly Christmas! For the first time in as many years as I can remember we don’t have to deliver a dining set with the deadline being when the Christmas turkey arrives from the oven. No, none of that for 2011, just a nice gentle wind down. It’s the workshop Christmas do tomorrow night as well, and to make a day of it we are off to see the Fred Baier show at the Crafts Study Centre, Farnham. Really looking forward to that.
So what has been happening around the workshop through late November / December? Well the prototype bench for Tudor Arcade is properly finished, the clients have been out to see it and are happy to proceed. We did take a couple more nice shots of it out in the sunshine which show off that lovely contrast between the scorched and natural oak. The main stack of timber for the bench proper will arrive in January so that will be the next major job through after the kitchen we are currently working on.


Kitchens are funny, one minute you are looking at endless panels and bits, then all of a sudden you have a whole island unit in front of you, almost like its inflatable. We started making in mid November and so far the island and fridge wall run are complete, leaving us the larder units and sink wall still to do. We have been working hard on the project planning side of things which has made a huge difference, we are on schedule and on cost. I suspect it’s the building work that will hold things up, plan is to be fitting late January, we’ll see!
This kitchen is a paired down version of an STP kitchen, the budget is relatively tight so we are doing things we know are tried and tested elements. That’s not to say we are skimping or taking short cuts, it’s not our style, nor does it do our reputation any good to do so. Like all our big projects it will have a real ‘wow’ factor – but somehow its simplicity makes it an even bolder design statement.


Martin & Jillian are some of my oldest clients, they have become good friends over the years. The kitchen conversation started over a glass of wine while sitting in their unremarkable existing kitchen near Salisbury, “could we do something cheap like change the doors and reuse the existing units”. The answer was “yes, but…”
2 years later the extension to the house to accommodate the kitchen and underground wine cellar is taking shape, ready to house the completely new kitchen! They love cooking and entertaining, the kitchen always should have been and now will be the place where they and their 3 children spend most of their time. The space has tripled in size, so there will be room for sofas and a dining table as well as the generous kitchen itself. You will be able to follow this over the next few months. Eventually, after it has been properly photographed it will become one of our project ‘case studies’. To see others click here.